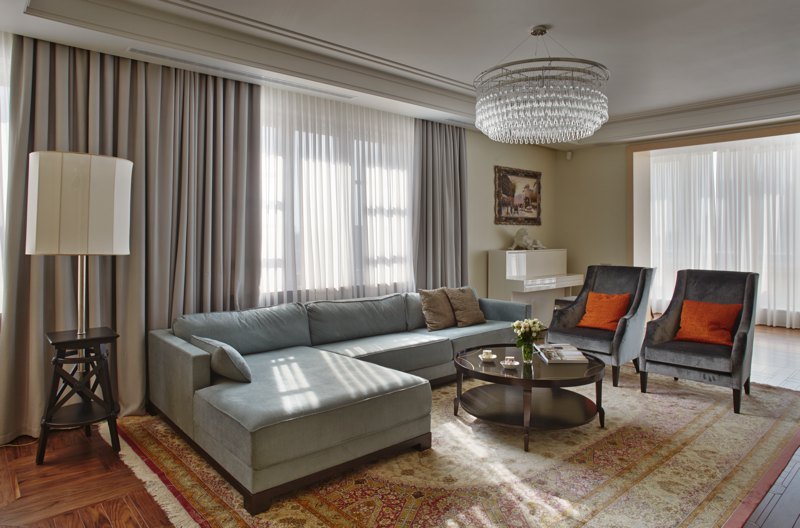Architecture & Design by Oleg Klodt successfully won the City Space Award in the ID&A awards 2014. 
This property had originally been two adjacent apartments with their own separate floor plans. The client then acquired both properties and amalgamated them with one single entrance to create one large property .When a problem was encountered reconfiguring the apartment, as the partition which divided the living room from the grand dining room had a television system, hi-fi system and fireplace fitted into it, this was resolved creatively by Oleg Klodt. This was the case with every detail of the interiors, which were thought through thoroughly and immaculately – the panels, the portals, the built-in cabinets, the doors, the bed-head in the master bedroom were all designed by the architect, and created specially to order. The living room floor is paneled in walnut, in a special configuration created by the architect.

The same approach was taken with the free-standing furniture – the table in the small dining-room, the children’s tables, the cabinet in the master bedroom, the wash-stand in the children’s bathroom – all craftsman-made bespoke pieces built especially for the client.

The finest materials were deployed within all the finishings – bird’s-eye maple was used for the entrance right through to the bedroom. The bedroom walls have individually-made fabric panels mounted to them, while the guest WC is decorated with four kinds of marble to the designs made by Oleg Klodt. A special feature of this apartment is the 150-metre terrace – whereby fencing surrounds made of metal and glass were installed, again based on the architect’s designs. The style of the finished interiors reflected the typical Oleg Klodt methodology – but in this project they are taken to a new peak. The client gave the architect carte blanche, and didn’t try to steer the creative process.
