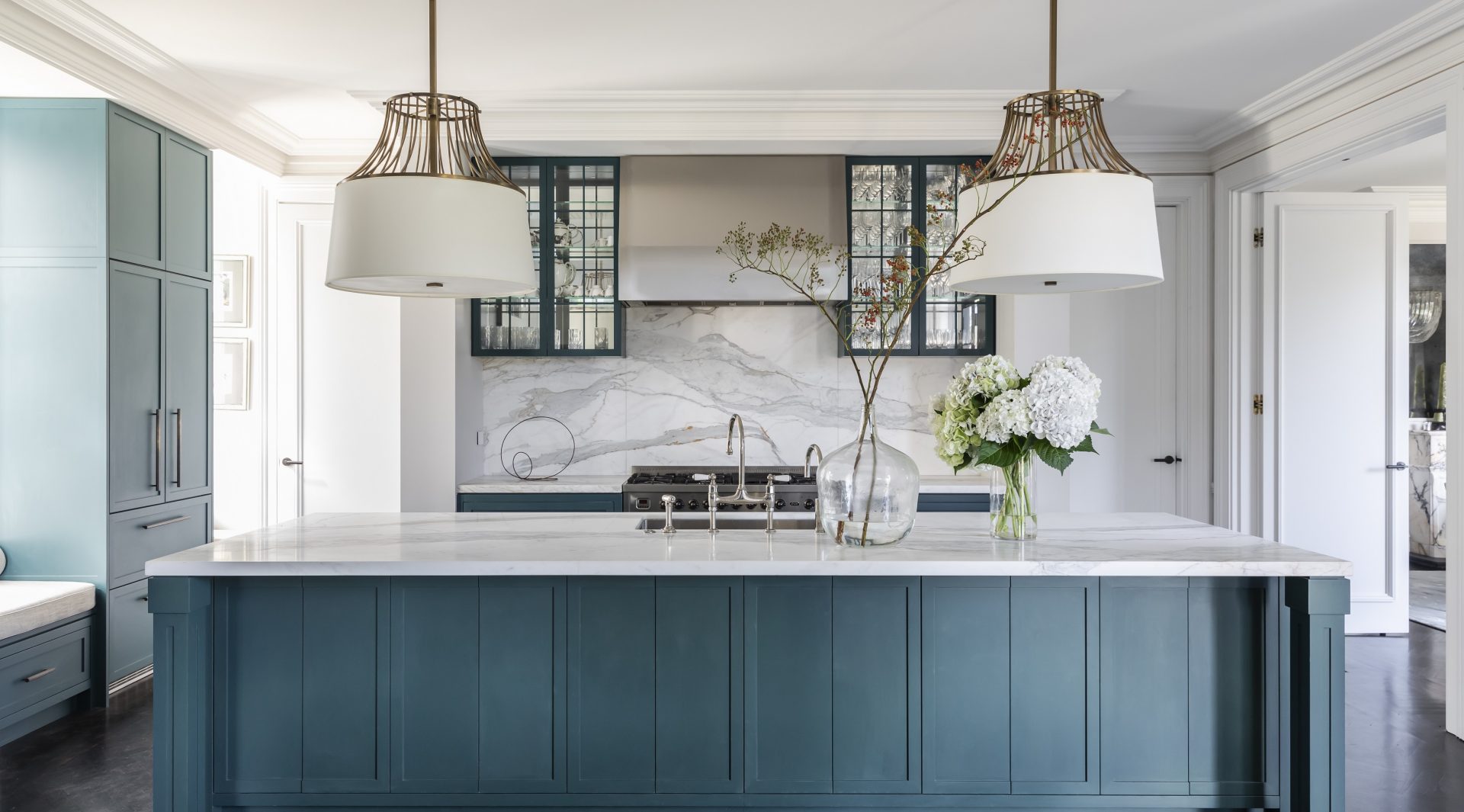Alexandra Kidd Design have been shortlisted for Residential Property by Value £20 Million Plus Award in The International Design and Architecture Awards 2020.
With a brief that referenced the Obamas’ post-White House home, the finished home is timeless, with a focus on luxury and scale. The clients, inveterate travellers with a penchant for the US, had long fallen in love with the luxurious homes dotted along America’s East Coast. They envied the open-plan living spaces and generously scaled rooms with their relaxed elegance, and classic features.

The design brief was simple enough but the execution and delivery was on a grand scale all of its own. The expansive 5-bedroom, 4-level family home felt anything but spacious. A series of additions in a previous renovation had muddled the floor plan, resulting in a compartmentalised layout that separated kitchen from living space. The awkward flow meant our clients utilised only a small portion of the ground floor.
It was important to be respectful of the history of the house and its long personal story with the owners. All original features of the home were retained and reinforced, the designers also kept the client’s favourite antique pieces of furniture and re-upholstered old classics.

The palette of finishes and materials was carefully selected with timeless timber flooring and marble, durable joinery, quality steel doors, smart appliances and high-quality fittings to ensure the new home will stand the test of time. Although the original house was big, it felt small. Alexandra Kidd Designs response was to create a true sense of space and open the home to let the light in! Full-length joinery, grand-scale furniture, and increased openings and head heights, all played into the new scale and drama.

With most rooms now opening to the exterior, custom steel doors were added to maximise space and light, giving way to the view of the garden and water feature beyond, teasing the clients with glimpses of the lush greenery as they journeyed through their new home. The garden became such a feature adding layers and focal points just as they did for the interiors. A large outdoor terrace off the family room accessible by new floor to ceiling doors was adding, creating an easy indoor-outdoor flow and a protected alfresco dining area below to be enjoyed all year round.
The personalised De Gournay wallpaper for the master bedroom vestibule made for a grand entry, and custom joinery pieces throughout were designed to complement the grand scale and beauty of the home, both in form and function.
design et al only work with the world’s leading designers.
If you think you have what it takes to complete in The International Design & Architecture Awards, submit your application by clicking here.
