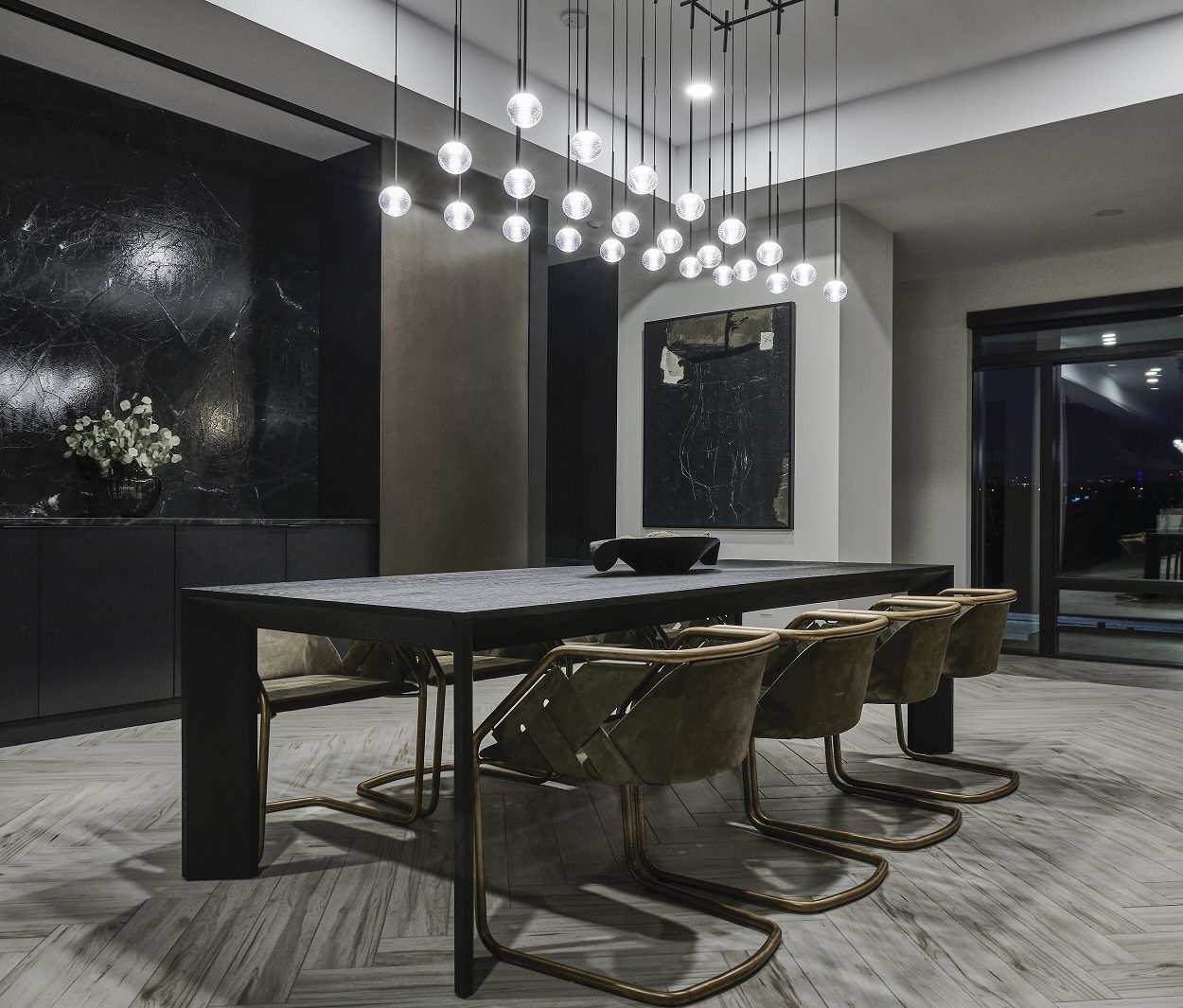Kyle & Co. Design Studio have been shortlisted for Living Space – Global Award in The International Design and Architecture Awards 2020.
Kyle & Co. Design Studio wanted this home to be an entertainer’s paradise, whether it was utilizing the expansive island or revealing a hidden bar in the dining room. Designed with a contemporary, warm palette in mind, and small touches of European influenced design and architecture, this Edmonton home showcases rich materials that add texture and movement to each space. The client wanted to use the house as an entertainment space, and so a key element of the design brief was to make every inch of the house a feature for entertaining guests as well as themselves. These hubs included a sports court, movie room, speakeasy- feel bar, lounges and three outdoor patios with expansive views of the Edmonton River Valley.

In utilising materials that exhibited depth, Kyle & Co. Design Studio were able to create a warm and comfortable environment despite being a sleek contemporary home. The decision to elevate the island by adding four inches to normal counter height was one which represents this vision as, since the island was clad in porcelain marble, the added height of the island made it feel sculptural and more of a conversation piece. Raw materials take centre stage in this home, where bespoke metal panels enclose the television in the living room to emphasise this feature as a focal point in the room, and the custom metal work within the house makes the design feel more custom and unique. The overall palette consists of warm brasses, olive greens, marble textures, burnished brass, crushed royal blue velvets, and stark contrasts between black and white; a palette representing rich, bold and timeless material for a lasting design.

This design integrates into its immediate environment as the house overlooks surrounding nature and the untouched river valley. The outdoor patios are located on the second floor to take advantage of the best possible views. Kyle & Co. Design Studio chose to include a hot tub, hanging swing, patio furniture, sauna, and fire table on the patio so that it could remain an entertainment space in both summer and winter months. The vantage point from the upstairs patio provides the feeling of being enclosed in nature; though being a 10 minute drive in to the city, the unobstructed views make you feel that you are secluded from an urban setting and one with the environment. The choice of materials and seating integrate seamlessly into the surrounding environment, and the choices of material and colour within the house pull from nature itself. Hues of greens, browns and blues mimic nature’s own colour palette which help Kyle & Co. Design Studio’s design to feel warm and in line with the exterior environment.

The project works so well because of the continuous flow from space to space and the close attention that was payed to keeping the palette consistent. A key aspect of the sleek design was to keep everything that needed to be hidden, hidden. The designers’ utilised metal panels and created a custom track system that would slide these expansive panels apart to reveal the television. In the master and the upstairs lounge, TV lifts hide the television in the foot-board and the fireplace wall. It was very important for Kyle & Co. Design Studio to let their design speak for itself without being distracted.
design et al only work with the world’s leading designers.
If you think you have what it takes to complete in The International Design & Architecture Awards, submit your application by clicking here.
