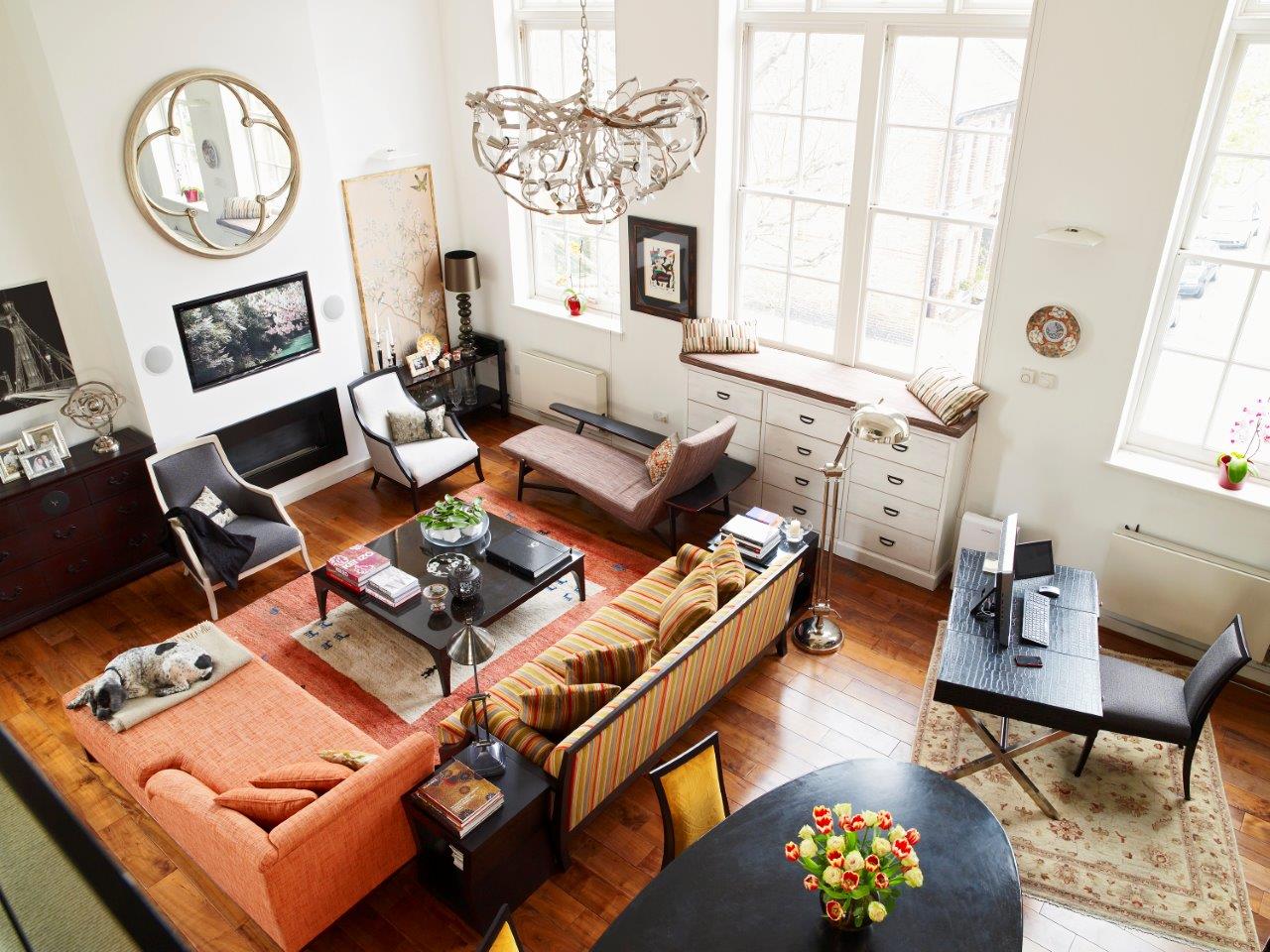design et al are delighted to announce that Noriko Sawayama Design and Associates Ltd have been shortlisted for a Living Space UK Award in The International Design and Architecture Awards 2016
Noriko Sawayama Design and Associates Ltd have worked on the complete renovation and decoration of this Victorian school, incorporating Japanese craft works uniquely blended with a distinct European design.
 The Building itself, is a unique treasure in this part of London due to its size and original features . It is a total of 150m2 and boasts 3 bedrooms and 67m2 open plan living/dining/kitchen space with a ceiling height of 4.3m.
The Building itself, is a unique treasure in this part of London due to its size and original features . It is a total of 150m2 and boasts 3 bedrooms and 67m2 open plan living/dining/kitchen space with a ceiling height of 4.3m.  The design concept is Eclectic and unique, something which Noriko Sawayama prides herself on. Elements from the East have been cleverly used and blend seamlessly into a western design framework. Many elements are influenced by Japanese Culture and techniques including the Kitchen splashback, which is decorated in Japanese wood block print with a glass top to protect it. The handles for the Kitchen cabinets were also made by traditional means. Many of the cushions have been made from fine Japanese fabrics , some of which see the use of Kimono sashes.
The design concept is Eclectic and unique, something which Noriko Sawayama prides herself on. Elements from the East have been cleverly used and blend seamlessly into a western design framework. Many elements are influenced by Japanese Culture and techniques including the Kitchen splashback, which is decorated in Japanese wood block print with a glass top to protect it. The handles for the Kitchen cabinets were also made by traditional means. Many of the cushions have been made from fine Japanese fabrics , some of which see the use of Kimono sashes.
Noriko Sawayama designed many of the aspects of the space herself including the Dining chairs, Lounge chairs, sofa, coffee table, tall cabinet, chest, shelf, mirror with pearl inlay, sati and all fixture including chimney breast integrating TV and audio system. The Lighting was a very important factor in this space due to the sheer size of the room , to achieve a sense of warmth and cosiness many different light sources were used to divide the main living areas including overhead lighting and lamps.
