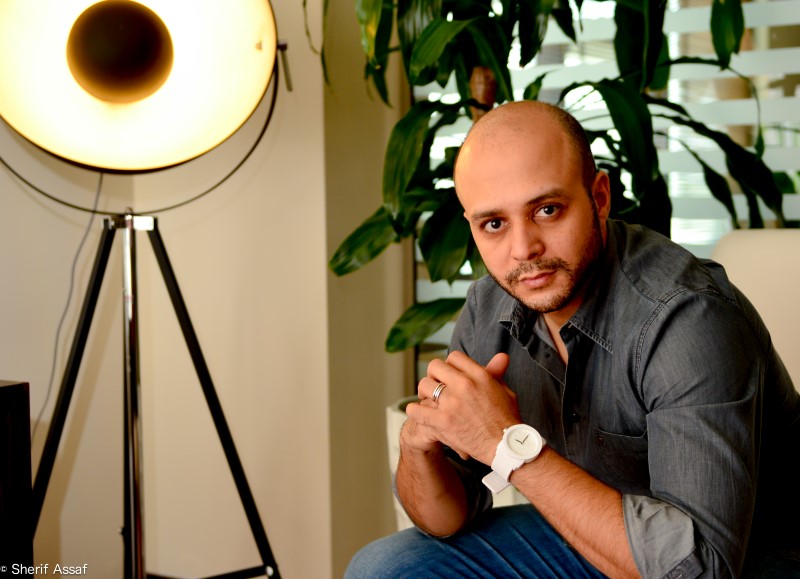 Name: Mohammed Assaf
Name: Mohammed Assaf
Company: Arab Engineering Buraue, AEB-Assaf
Position within company: Vice President
Website: www.aebassaf.com
. Tell us a little about your background
Raised in a family full of artistic background. My parents knew since the age of 6 that I would be an architect sketching the plans of each space I walk in.
Went to the BBC international school in Cairo (British school)
Graduated with excellent grade from the faculty of Fine arts –Cairo (helwan University)
Then joined our head office in Cairo for 2 years then moved to our Main office in Oman – that was founded 1971, to join the family business.
. How would you describe your own personal style?
My personal style is a mix between our authentic culture and the modern simplicity … I do believe that the Egyptian ancient culture had an impact on my work , looking at everything in a different perspective.
. Where does your inspiration come from?
Simple from Old forms with practical circulations , studying all kinds of old schools of architects , inspired the nature.
. In what direction do you feel that design is moving towards in a general sense?
Design should be moving towards authentic looks with modern forms , that will keep generations attached to the culture they come from , and never forget their past .
. Name five key themes to consider when approaching property development in 2014 and beyond.
1. Nature
2. Practicality
3. Green impact
4. Efficiency
5. Beauty
If you could offer one piece of advice when it comes to development projects, what would it be?
Please consider the nature.
. How important are The International Design and Architecture Awards as recognition of talent and achievement?
I do appreciate any organization that tries to pioneer talents in the world
. What projects are you currently working on?
1. The head quarters of the ministry of craft industry building Oman .
2. The 60,000 m2 front sea residential and commercial development .
3. Office building of 10000 m2
4. Jasmine complex ,40000 m2 , mix use building office, Resd and mall .
5. 80 apartments development .
6. The diamond offices .
7. 4 star Hotel apartment
8. Excusive luxuries 30 apartments .
9. 2 mosques design .
10. Complex for VIP 4 villas each of 2300 m2
11. Corporate office .
12. Interior for 4 private villas
13. Interior for a private villa
14. 8000 m2 interior for a palace .
15. Corporate offices interior
16. Carft building interior
17. Jasmine mall interior
. What are your aims and goals for the next twelve months?
To try to communicate with people to live their experiences and directly reflects on my designs, and to explore nature.
. Final thoughts; tell us a little more about yourself
Your favourite holiday destination? Barcelona
Your favourite hotel / restaurant / bar? Six senses Oman design by US
Your favourite way to spend an afternoon?
Trying to be with the people I love and care for most . Family – Friends .
If you weren’t a designer, what would you be?
Anything else interesting? Love the industry of F&B. I like to please people my sensing their smile on their face . which comes most in F&B I believe.
