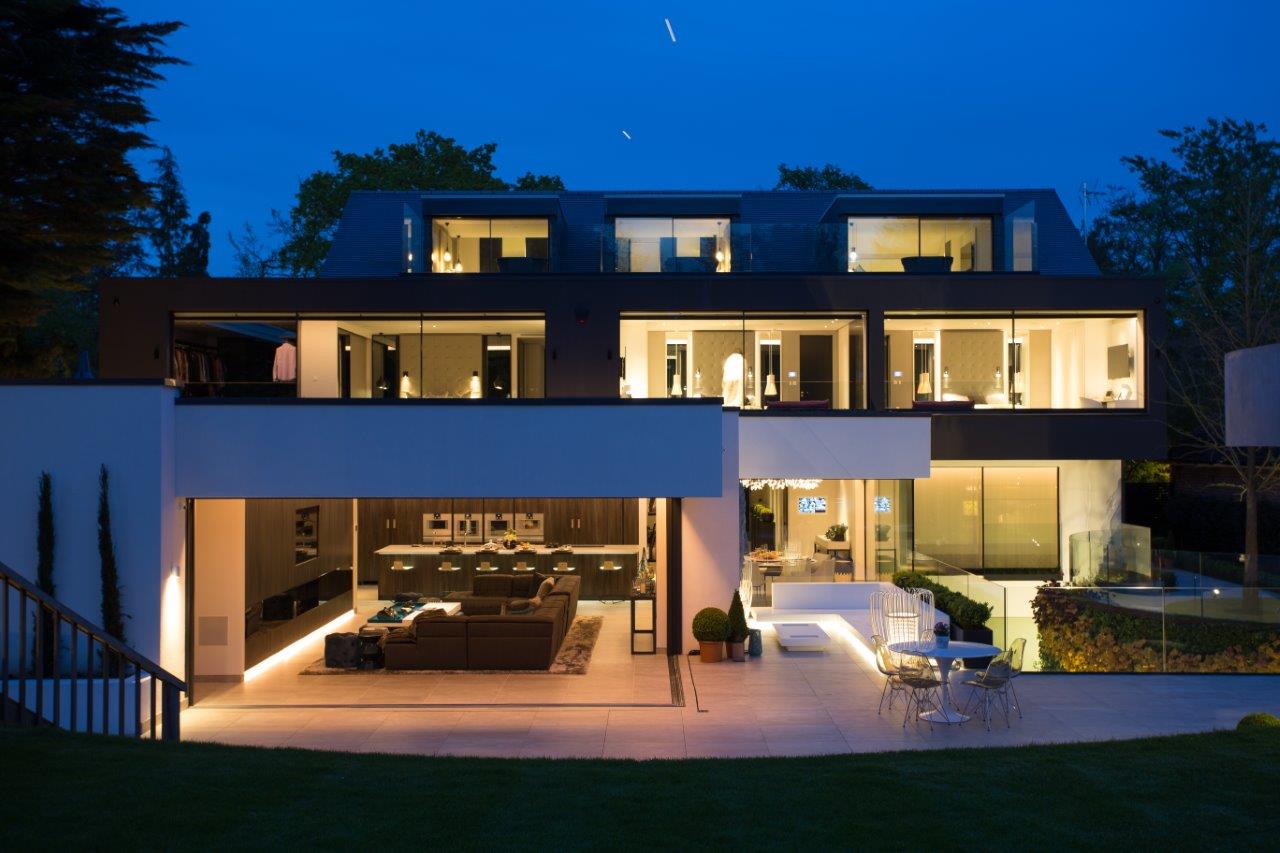design et al are pleased to announce that Henley Homes have been shortlisted for a Residential 10 Million Plus (Property by Value) Award in The International Design and Architecture Awards 2016.
Their shortlisted entry is this stunning new build 6-bed, 6-bath home over 4 floors. Ultra modern, it features a gym, spa and pool as well as an entertainment room with a 6ft bar and beautiful living and dining spaces.

The brief was to create a ‘once-in-a-lifetime’ home for the owners, who loved the location but needed a residence with more entertainment and living space. The original detached dwelling was taken down and an extensive basement was created to house the pool, gym, spa, games room and entertainment space, as well as the practicalities of associated technology.
On the ground floor, an ambience of Zen-like calm was sought by invoking minimalist styling that wouldn’t detract, from the welcome feeling of home. Therefore, alongside double-height spaces, full-height frame-less glazing and striking modern lighting there is thoughtful planning of relaxation zones and cooking and dining areas.

The owners quest for lavish comfort, privacy and relaxation has been completed in spectacular style and functionality, informed by design elements from some of the best international boutique hotels. The rich palette counterpoints warm metallics and flashes of bold colour against restrained modern shades and neutrals with both natural and industrial textures, inciting glamour with an exciting edge. A key aspect of this project was the requirement for the house to be flexible, for its spaces to look beautiful and work perfectly for small or large groups, inside or out, day or night. This has been achieved by very careful space planning and enhanced by expanses of glazing and clever lighting. Open-grained wood, polished concrete-style wall treatments, steel, glass and white walls – and everywhere the light floods in.

In this way, the ground floor dining and relaxation space seamlessly connects to the gorgeous gardens, within which seating areas, pavilions and stairways are beautifully lit at night, enticing you out and down to the bar, where the pool table and luxe seating areas beckon. Tranquil views out over sedum roofs draw the eye towards an unmissable focal point: a 6 foot marble Buddha amidst landscaped gardens, exuding calm serenity over the whole scene.
This holistic approach has enabled Henley Homes to achieve a truly original and beautiful home for its owners.

