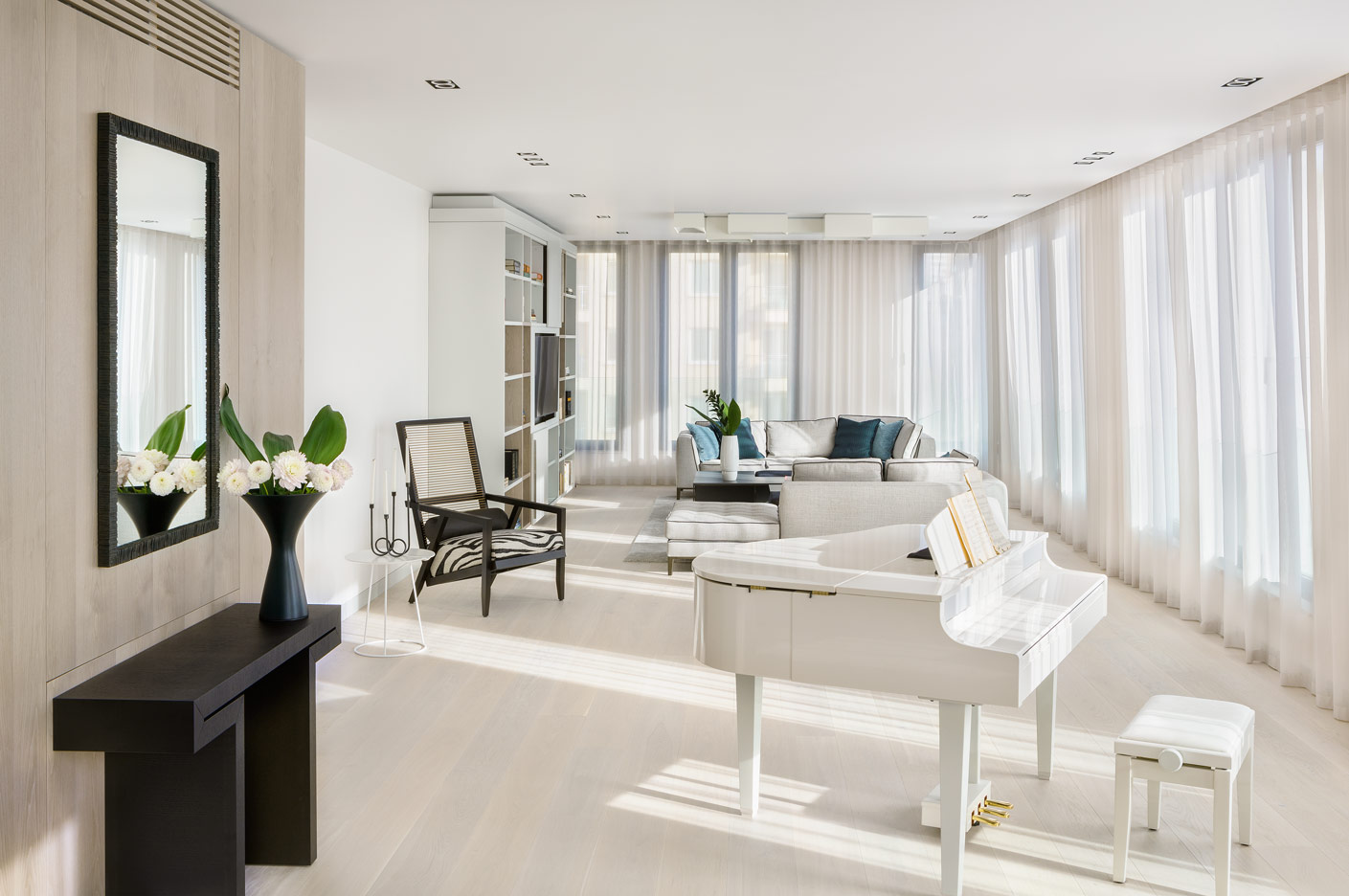KNOF Design has been shortlisted for the Residential £1-£2.5 Million (Project Value) Award in the International Design & ArchitectureAwards 2015.
The design brief from the client was to merge two existing properties to create one full floor luxury residence with an open living environment that allowed for an unobstructed kitchen, dining, living, and entertaining space while taking full advantage of the prime views and providing private areas for the Master Bedroom and Children’s areas.

The result was a roughly, 3,700 sq ft single residence which KNOF design devised a cohesive, intelligent scheme to unify the various spaces and deliver the beautifully-detailed home the client desired. The final result mixes unique materials and approaches to realise a truly one of a kind property that met both the clients brief and budget.

The design works so well because the open living layout allows for maximum east to west light flow throughout the space. There are no walls obstructing the natural light patterns throughout the day. One can use the large open spaces in a variety of manners as the light, the mood, the views, and the feel changes with nature’s rhythm. The interior palette is luxurious, yet subdued allowing Mother Nature to play the dominant design role.

