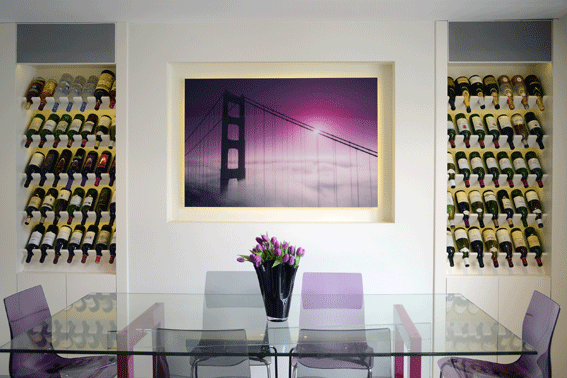Melanie Williams Bespoke Interiors has achieved double shortlist success in this year’s International Design and Architecture Awards (email awards@design-et-al.co.uk to enter).
The design practice will compete for the Residential £1-2.5 million Award in addition to the Kitchen over £25,000 Award, for which the team was shortlisted last week (view project).
The latest project is a penthouse apartment located in London’s exclusive Sloane Court West.
Design brief: To restructure the upper floor of the duplex apartment to provide an additional bedroom to be used as a dressing room come guest suite and to create two new bathrooms; an ensuite shower room for ‘him’ and a zen-like, glamorous bathroom for ‘her’. ‘His’ shower room could not take any space from the master bedroom and had to be designed to be a masculine space that reflected the colour scheme and materials of the master bedroom. The zen-like, feminine bathroom was to convey old school glamour and drama and was to be a bright, well lit space. The dining room lacked any focus and so a feature wall reflecting the clients love of wines was designed, incorporating both artwork and much needed additional storage.

A feature wall reflecting the clients love of wines was designed, incorporating both artwork and much needed additional storage
Favourite / key aspect of the project: The wine wall gives practical storage while also allowing the fine wine bottles and labels to become a feature in themselves. The led lighting enhances the feature wall further and adds another layer of lighting to the space, setting a more intimate dining ‘mood’. The artwork is also enhanced by the recess and use of led lighting. The introduction of the back painted black glass in the bedroom entrance way reflects the art hung on the landing giving another vantage point for the piece. It ties in with black glass already used on the chimney breast in the master bedroom and goes on to feature in the shower room.

Black glass adds a sophisticated touch to the shower room
The contrast of materials and the relationship they have with each of their adjoining bedroom spaces is representative of the high level of attention to detail demonstrated throughout the design scheme. The led lighting in both bathrooms enables the client to set different moods whilst adding a sense of drama, particularly in the bathroom wall panel, creating a feature of the freestanding bath. Probably top of the list of favourites is the bathroom mirror detail. It allows the mirror to appear as though it floats in the window recess and allows daylight to flood in around. It is also backlit for evenings. A dramatic and luxurious curtain is also used to open/close the bathroom accordingly, softening the use of hard materials and allowing the bathroom to have a relationship with the adjoining dressing room/bedroom so as to function more as a ‘suite’ rather than 2 completely separate spaces.

A dramatic and luxurious curtain is used to open/close the bathroom accordingly
View more projects by Melanie Williams Bespoke Interiors here.
Discover more about The Design Awards here.
