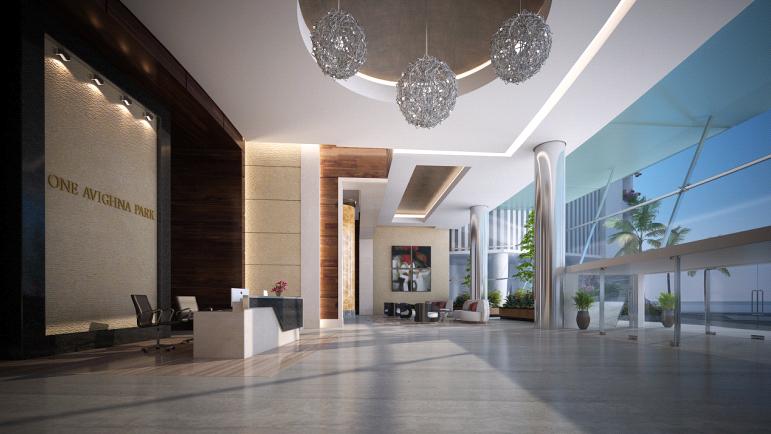 One Avighna Park – Mumbai’s largest cluster redevelopment project (4 million sq. ft), has shortlisted in multiple categories for design et al’s International Hotel & Property Awards 2013.
One Avighna Park – Mumbai’s largest cluster redevelopment project (4 million sq. ft), has shortlisted in multiple categories for design et al’s International Hotel & Property Awards 2013.
One Avighna Park is a new residential high rise complex in the heart of Mumbai, designed to blend grandeur with progressive eco-consciousness. Given the dearth of open and green spaces in Mumbai, it is essential that it not only combines space with luxury and opulence, but also makes way for an intelligently planned development. The luxurious apartments are designed to be well ventilated, Vaastu compliant (the ancient ‘science of construction’).
The design is envisioned as a three level podium garden with sculpted waterscape and lush greenery, that opens up to a panoramic view of the city below. Considering the potential costs incurred by wasted energy, the project incorporates world class energy efficient measures from inception to the final structure, including rain water harvesting, solar panels, a sewage water treatment plant, double height landscaped decks, natural light, cross ventilation in apartments, open areas and world class safety features.
In keeping with the fact that Mumbai is starved of open and green spaces, the design has been created in such a way that it ensures opulence and sustainability for its residents. Each apartment has 750-1500 sq ft private 25 ft high landscaped decks with plunge pools that give a villaesque experience. Apartments are spacious, well planned and vaastu compliant with flexible layouts (flat slab construction technology). Maintenance costs will be low due to the implementation of eco-friendly practices and replenishing natural resources such as sewage water treatment, solar panels, rain water harvesting etc. These practices in turn also ensure, that the design is not only opulent but also sustainable.
______________________
One Avighna Park – www.OneAvighnaPark.com
