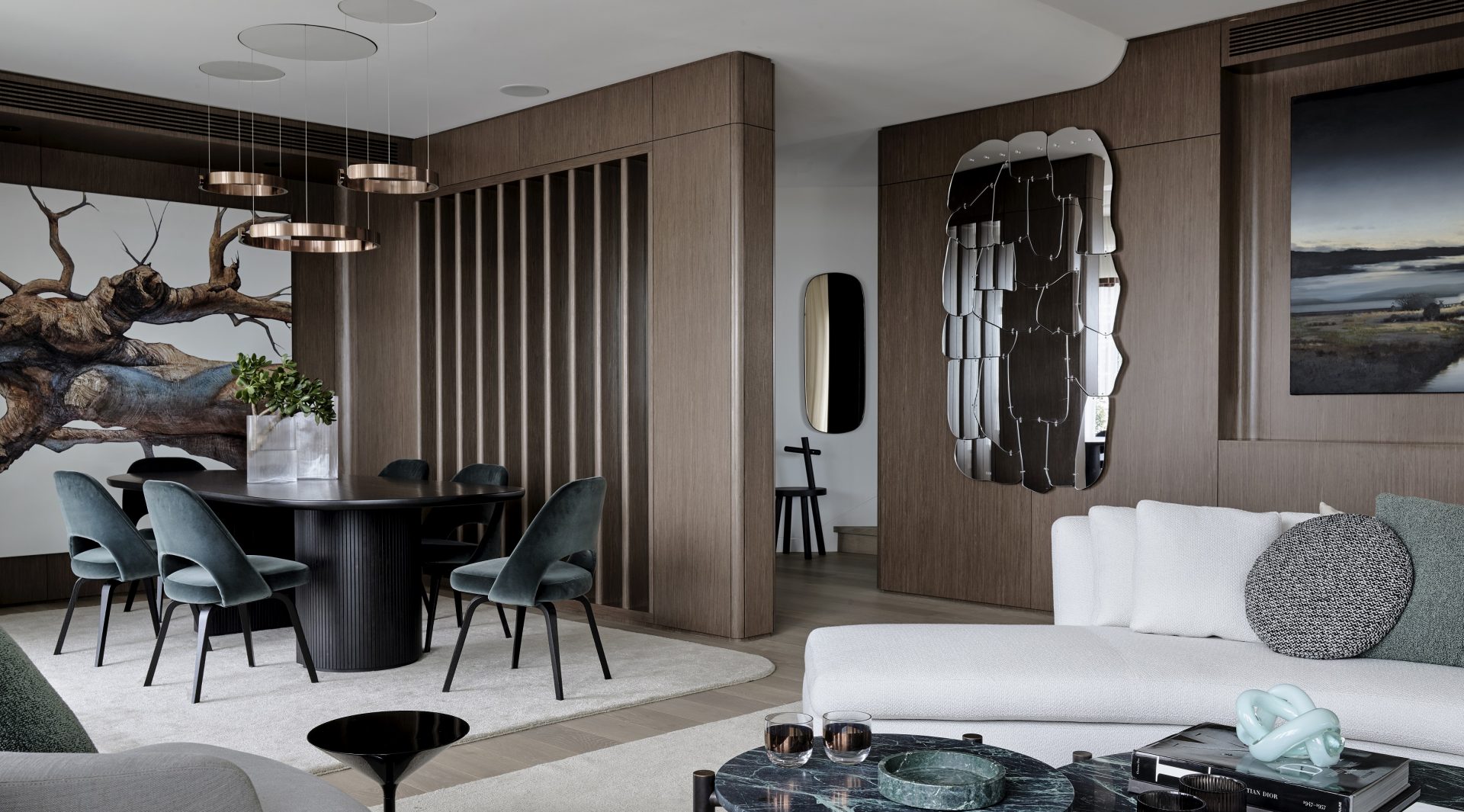Studio BARBARA have been shortlisted for Living Space Global Award in The International Design and Architecture Awards 2020.
There was a considerable reflection upon site and context when starting this project to create a space that is a celebration of the expansive Sydney Harbour landscape while remaining a calm escape. The balance of refuge and prospect and references to the natural and built landscape create a harmonious sense of place. The tonal and textural palette of veneer, natural timber and stone reinforce a sense of grounding and stillness, connecting with the elements of nature. White linen curtains are soft like the clouds, while the interspersed polished surfaces of the furniture/accessories shimmer like the harbour. The curves and softened edges of bulkheads, corners of veneer walls and sculptural couches mimic the fluidity of the harbour. The black steel band and fluted tiles of the kitchen island bench reference the built fabric of the Harbour Bridge and Opera House.

The Designers favourite aspect of the design is that it has both a European character while also expressing a refined Australian aesthetic. The European touches are felt in the flow of the spaces and seen in the eclectic mix of European furniture and objects while the contemporary Australian aesthetic is evident in the choice of the materials and finishes, which draw their tones and textures from the unique built and natural landscape of Sydney Harbour. In this the project is very unique and expresses the personalities of the clients who enjoy traveling to and experiencing European art, architecture & interiors while they also appreciate and celebrate the uniqueness and beauty of Australia.

In this project, architecture, interior design and decoration are unified and evolve together. This cohesion in the design process results in a harmonious space and contributes to the integrity and unique identity of the final design. The unified approach to the architectural, interior, joinery design and decoration contribute to the refined elegance through the integrity and assuredness of the materiality, details, scale and forms.

28 floors above the city, it was important to form a sense of place and belonging by referencing the underlying natural landscape. The tonal and textural palette of natural timber and stone reinforce a sensation of grounding and stillness while the curved bulkheads and rounded corners of veneer walls draw in the bends and fluidity of the harbour and undulating hills. In this premiere location, the value of every square metre is appreciated, and it was vital to use innovative design solutions to achieve the most from the space.
design et al only work with the world’s leading designers.
If you think you have what it takes to complete in The International Design & Architecture Awards, submit your application by clicking here.
