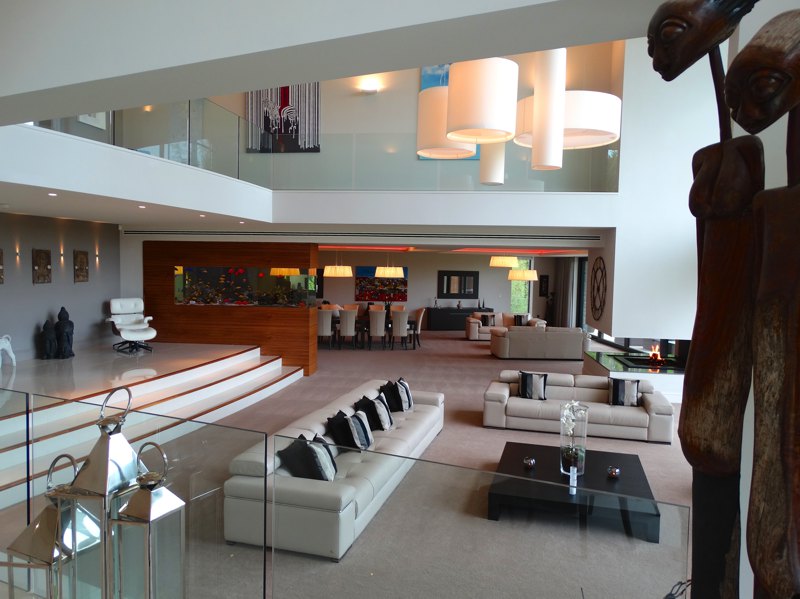Antela Developments celebrate further shortlist success for the Living Space-UK Award in the ID&A Awards 2014.

Set within a 70 acre estate with architecture heavily influenced by the work of Frank Lloyd-Wright, Antela’s vision for the 15,500 ft_ living space of this new-build 21st century manor house was to harmoniously integrate the interior and exterior spaces into its special landscape setting whilst at the same time ensuring that the large volumes were optimised for family living and did not compromise the overall design by becoming impersonal or dysfunctional due to their scale.
Antela’s brief to both its own interiors team and their external architect commenced without drawing a single line on paper. Instead, preceding any physical ideas for either external or interior architecture, the entire living space was conceptually designed by zoning the key areas of private, shared, personal and recreational space that we all require to optimise our wellbeing. Added to this were the more peripheral zones of ‘welcome space’, ‘circulation and transient space’, ‘entertaining’ and ‘exterior space’ and pretty soon the concept of Fulwith Manor evolved into a collection of coloured shapes, each representing the zones of how the owner of the property said they wished to live.
In addition to spatially planning the property from the inside-out, the end result also had to make full use of new technologies, have a very low carbon footprint, offer maximum flexibility through free-standing furniture and make the most of the beautiful external environment.

Following this rather intelligent living space brief, Antela’s own spatial planners and interior designers worked alongside Steve Johnson from MJF Architects to put designs down on paper, transposing the spatial zones of colour into interior and external architecture whilst at the same time integrating smart technologies into the overall scheme.
The result is a fully automated luxury eco home that provides both shared internal/external family and work space at ground level, casual internal/external space and private sleeping quarters on the first floor, with the lower ground floor being entirely dedicated to the recreational facilities of a pool/spa, large bar area, cinema, gym, and guest accommodation. Perhaps however, the most unique feature of this living space is that each floor and virtually every room has direct access to either the 600m_ external terraces that adjoin the gardens or the deep cantilevered balconies that act as both brise soleil and as shelters from the sun and rain; truly allowing to include outdoor living whatever the weather.

Fulwith Manor is a delightful home that takes full advantage of its 360 degree views within North Yorkshire’s Crimple Valley by enabling a different visual perspective and interaction with the external environment from each room and floor level. This is achieved by the architecture forming a 90° curve to the rear which serves to provide the transitions from floor-to-floor and also to connect six faceted, heavily glazed living spaces; all of which harmoniously work together to create a warm, modern, luxurious and functional home with the added benefit of its running costs being little more than the average 4-bedroom family house; quite an achievement to say the property is virtually six times the size of the same!
