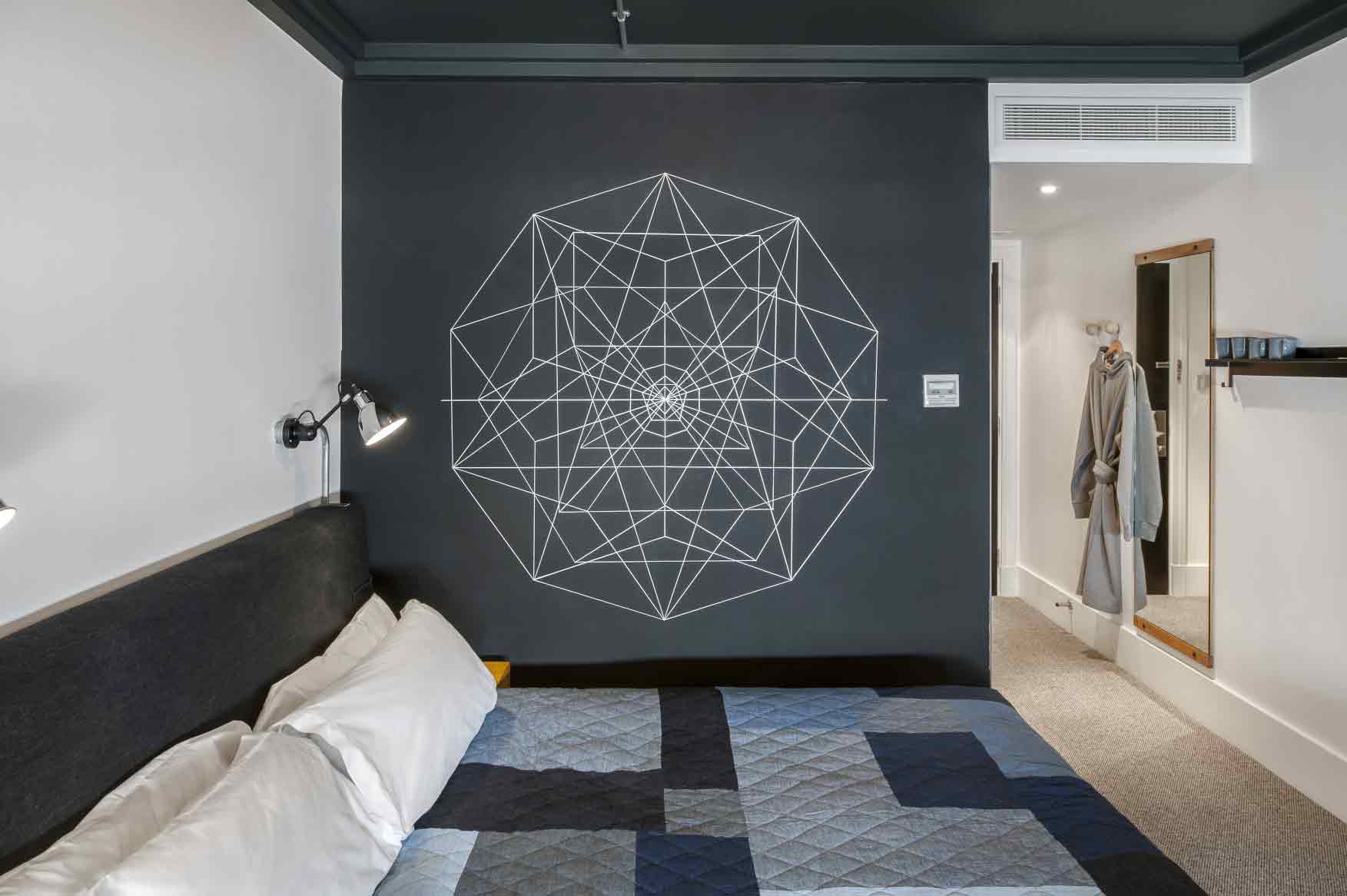EPR Architects / Universal Design Studio have achieved further shortlist success in the International Hotel & Property Awards 2014 with their project, Ace Hotel, shortlisted for the Hotel Suite Award. The project has also been shortlisted for the Hotel over 200 Rooms Award, and the Restaurant within a Hotel Award.
The complete refurbishment of 258 guestrooms & suites, public areas and façade was carried out within an extremely aggressive 7 month programme with a hotel shut down period of only 5 weeks. Plans are now in progress for a full refurbishment of the 7th Floor Function Areas to create a whole floor of events spaces including a roof terrace. These works are due to commence on site early 2014.

The design brief called for the complete refurbishment of the existing Crowne Plaza hotel to create Ace Hotel’s first hotel outside of the US, Ace London. The design was to reflect the Ace brand but most importantly to be a hotel for London and reflective of its Shoreditch location. Ace were keen to remain true to the existing building form and draw inspiration from the site as an old music hall. Universal Design Studios were appointed to develop this concept with EPR Architects as Executive Architects providing the technical design.

The guestrooms undertook a soft refurbishment while the ground floor and basement were completely stripped out and reconfigured to create all new public areas. The key element to these public areas being to bring the building back to the street with a complete refurbishment of the façade and a return to the idea of a traditional ‘high street’. Collaboration and the use of traditional local craftsman and artists was also essential to the implementation of the Ace brand and a key factor throughout. All aspects of the design were to be considered in equal importance to create a building with ‘soul and spirit’ – music, acoustics, aesthetics, flexibility, functionality, comfort and public interaction were all vital to the success of the hotel. The public areas include a reception, lobby area, gallery bar, café, destination restaurant, basement live music venue and retail units.

The key aspect of the project is the re-integration of a previously disconnected building back into the local community. The opening up of the façade and integration of local businesses, including a flower shop, café and record store have revitalised the street. Alex Calderwood from Ace had noted how pedestrians sped up as they walked past the building, but the new façade and public areas now engage the local community and encourage public interaction. The building is unique to its location and brand and has a flexibility of usage and community spirit that has provided a new ‘Hotel for London’.
