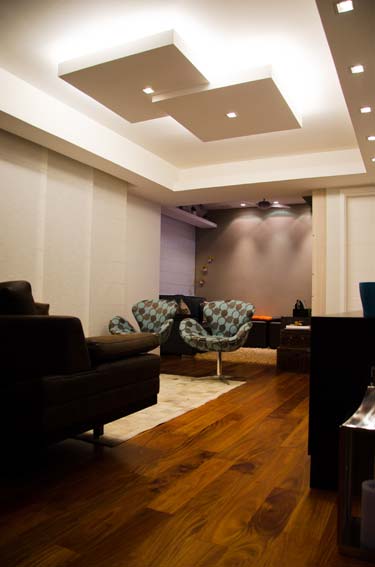Shortlisted for the Living Space Award within The International Design and Architecture Awards 2013, Paula Werneck has designed a contemporary apartment in Rio de Janeiro. The clients are a young couple, with a taste for architecture as well as interior design.
Design brief: “The design consists of the renovation of an apartment located in Rio de Janeiro for a young couple with two children. Both lovers of architecture and design, the project proposes different solutions in the composition of the internal spaces. The main concept was to join the living room with the dinning room and family/tv room, creating a comfortable, modern and sophisticated living space. All furniture created was designed specifically for this residence and the wide space of approximately 30,00 m² allowed us to use intense colors and textures like the dark brown of the leather couch and black wood for the furniture. The floor is made from reforested wood and the color was used mainly with decorative pieces. Taking advantage of structural elements such as the existing column, part of the living space was enclosed to create a small study room. The beams that surrounded the room were hidden by the lighting design project. So, after a few months of renovation work, the family can now enjoy a comfortable and modern space that fully meets their expectations.”

The architecture of the space was just as important as the interior design to the clients
Favourite / key aspect of the project: “Lighting Design is one of the key aspects that make the living space attractive for different occasions. It is controlled from different places with various combinations.”
Final thoughts / any other information: “The project (interior design and lighting design), the renovation work and decoration were all made and managed by our office, working directly with the client and suppliers.”
View more projects by the practice here: http://www.pwarq.com
