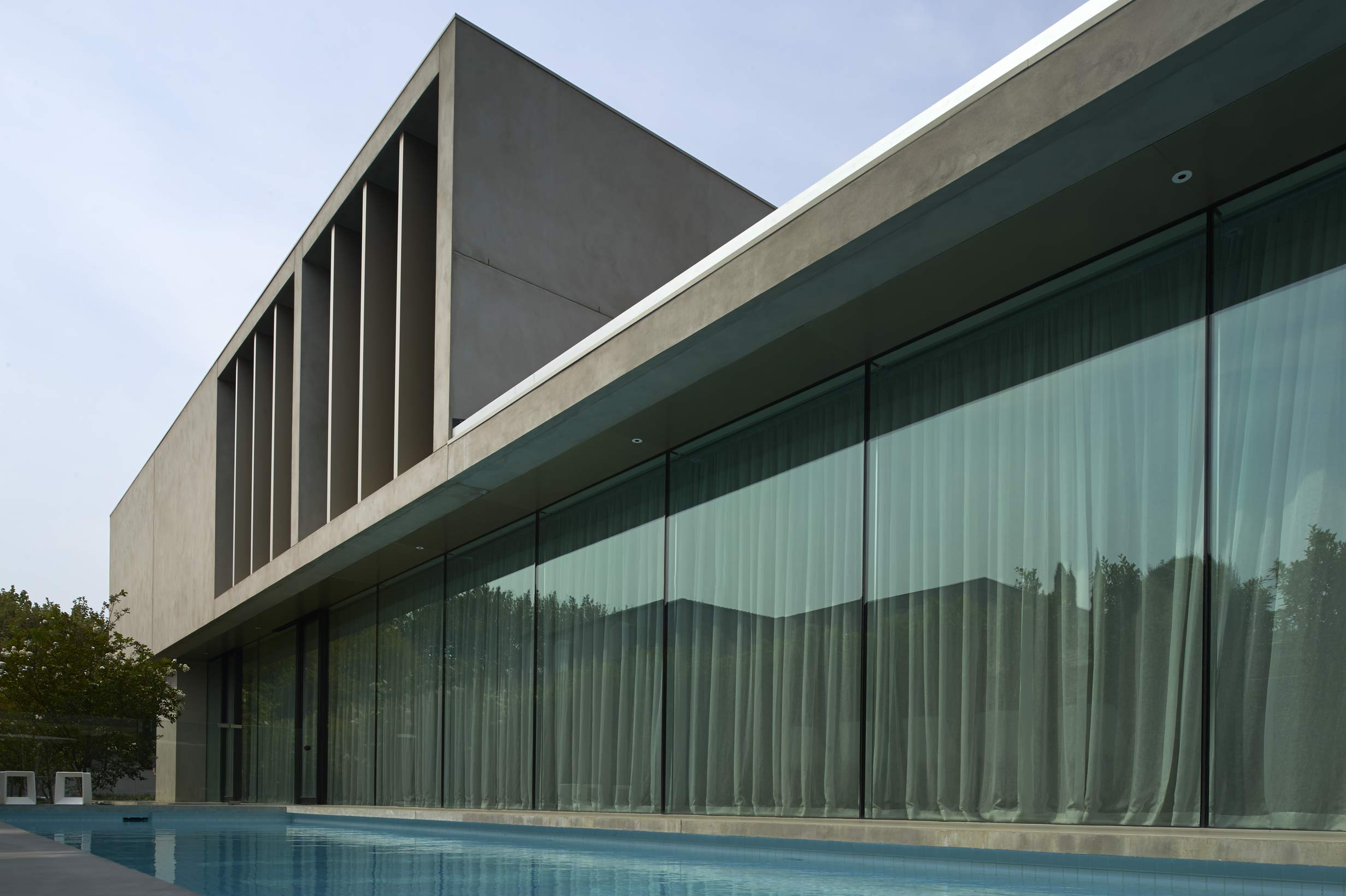Robert Mills Architects & Interior Designers have been successfully Shortlisted for the Residential £5 Million plus Award in Architecture with their project ‘Brighton Residence’ in this year’s International Design & Architecture Awards.

The house stands tall and strong on the suburban streetscape, however the building’s subdued and limited natural material palette blends in with the landscape that forms its backdrop; successfully dissolving the boundary between the home and garden. The use of concrete for both the interior and exterior floors, grey walls and grey ceilings and highlights of understated bronze elements melt the background into the interior.

The staircase beyond is a piece of sculpture sitting within a cylinder that draws your eye skywards within the dramatic foyer. The curved shape of the entrance wall, the cylinder and the staircase combine to create unexpected shapes that surprise and delight. The natural sunlight, which is let into the space from above, touches these shapes and forms and highlights them as the sun travels during the day.

Great living is ultimately achieved in this building as it is cool in summer, warm in winter and has an abundance of fresh air. The architecture ensures all windows are screened from the sun so that the air remains fresh and as close to the outside air as possible. By providing the ability to open up the glazed curtain walls, fresh air may flow through the interior spaces. The inclusion of complex technology has been applied subtly and simply to heat the pool water, to cool and heat the house, for security and entertainment and ensures the building performs as intended without making the visitor aware of its steadfast presence.

