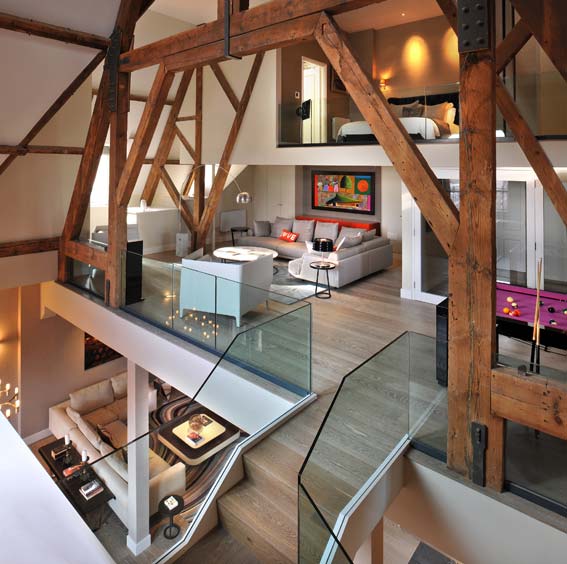TG Studio‘s refurbishment of a three bedroom penthouse, located within the Grade I Listed St Pancras International, has reached the shortlist for the residential £2.5-5 million award in the International Design and Architecture Awards 2013.

Located within the Grade I Listed St Pancras International, the penthouse covers the top three floors of the west tower.
Design brief: TG-Studio was appointed to design one of three penthouses in St Pancras Chambers. The Studio and client worked closely to achieve a client’s brief for creating a home of ‘understated opulence, bringing together Victorian gothic and contemporary style’. The studio transformed the unit from a standard developer specification into a personal and luxurious home. With a ceiling of more than 40ft high and three stepped levels to accommodate, the Studio removed the staircase between middle and lower levels and designed a new staircase cantilevered off a feature library area.

The brief was to create a feeling of ‘understated opulence’ within the space
The staircase double backs on itself and has transparent reinforced glass balustrades. Glass was also used to front the stepped level of the middle and upper floors so that they open to views of the original rose window, oak beams and London skyline. The relocated transparent glass staircase connects the two receptions rooms visually and physically, and the whole three storey volume is experienced giving a feeling of grandeur and style. The lower level is laid out as an informal reception room housing the kitchen, TV lounge area and a dining area. At this level the penthouse gives access to two bedrooms each with a dressing area and en-suite bathrooms in the gothic towers, a secondary entrance to the apartment and guest WC. The master bedroom located on the third floor is on an open mezzanine level with a walk in wardrobe dressing area and en-suite.

The master bedroom, located on the third floor
Favourite / key aspect of the project: The central staircase linking the two reception areas. Why does the design work so well? It allows the whole three storey volume to be experienced giving a feeling of grandeur and style.
View more from TG Studio here.
