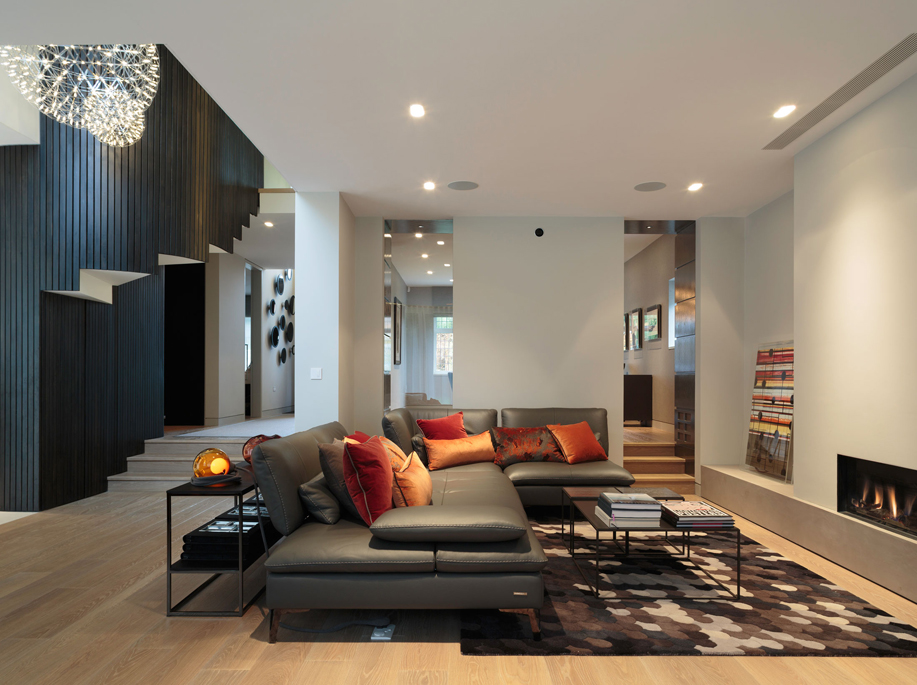Staffan Tollgard Design Group have been shortlisted for the Residential £1 – £2.5 Million (Project Value) Award in the International Design & Architecture Awards 2014.
The project is a dramatic modernisation of a handsome family home, together with David Gibson Architects, has resulted in open-plan and intersecting living spaces that hinge on the striking sculptural staircase.
Repeated architectural and decorative refrains of glass, natural and stained wood, large format ceramics, together with contemporary lighting features create a bold and inviting home. With a young family (with twins on the way), the clients wanted the interiors to reflect their fun family life and their love of design.

“We were engaged to provide a full interior design specification for this renovation of an existing family home. We began work a year ago with the project in fully-fledged construction: a challenging time-line for all parties concerned. With the architectural design of the house under control with David Gibson Architects, the clients wanted a full interior design specification comprising materials, finishes, bathrooms, lighting, joinery and all furniture and soft finishings” explains Staffan Tollgard, Design Director, Staffan Tollgard Design Group.
The clients wanted to make the most of the space that the new house would afford them: a huge open plan living area would be used for entertaining and movie nights with the kids; a family kitchen would see regular gatherings of 10 and more. The dining room needed to seat as many as possible and be linked with the living room beyond.
Taking inspiration from the architect’s creation of double-height spaces in the entrance area the designers created a lighting design with Moooi’s Raimond pendants taking centre stage. Visible from the first and ground floors they are functional, modern sculptures: sleek and minimal, adding to the ‘red thread’ of linear geometry that runs through the house.

The bespoke joinery was one of the most successful aspects of the project. Inspired by the clean geometry of the staircase we designed joinery for every room in the property, including the dining room, the client’s favourite room. The relationship between the dining room and the living room was one of the spatial planning exercises that was finally solved with a design that incorporated a bar, AV storage, the AV projector for the screen in the living room and wine storage. The depth of the joinery allowed us to deal with the change of height between the two spaces and successfully create a balanced, functional design that answered all the functional and aesthetic questions demanded of the space.

“Every design decision asked whether the client’s personality was being captured: had we made an unusual decision or stuck with the norm? If the latter we reviewed it until we were happy that the house reflected a dynamic and inspiring couple with a house to match. The colour scheme ties the architectural finishes together and adds another layer of life and character. ”
Photography by Richard Gooding
