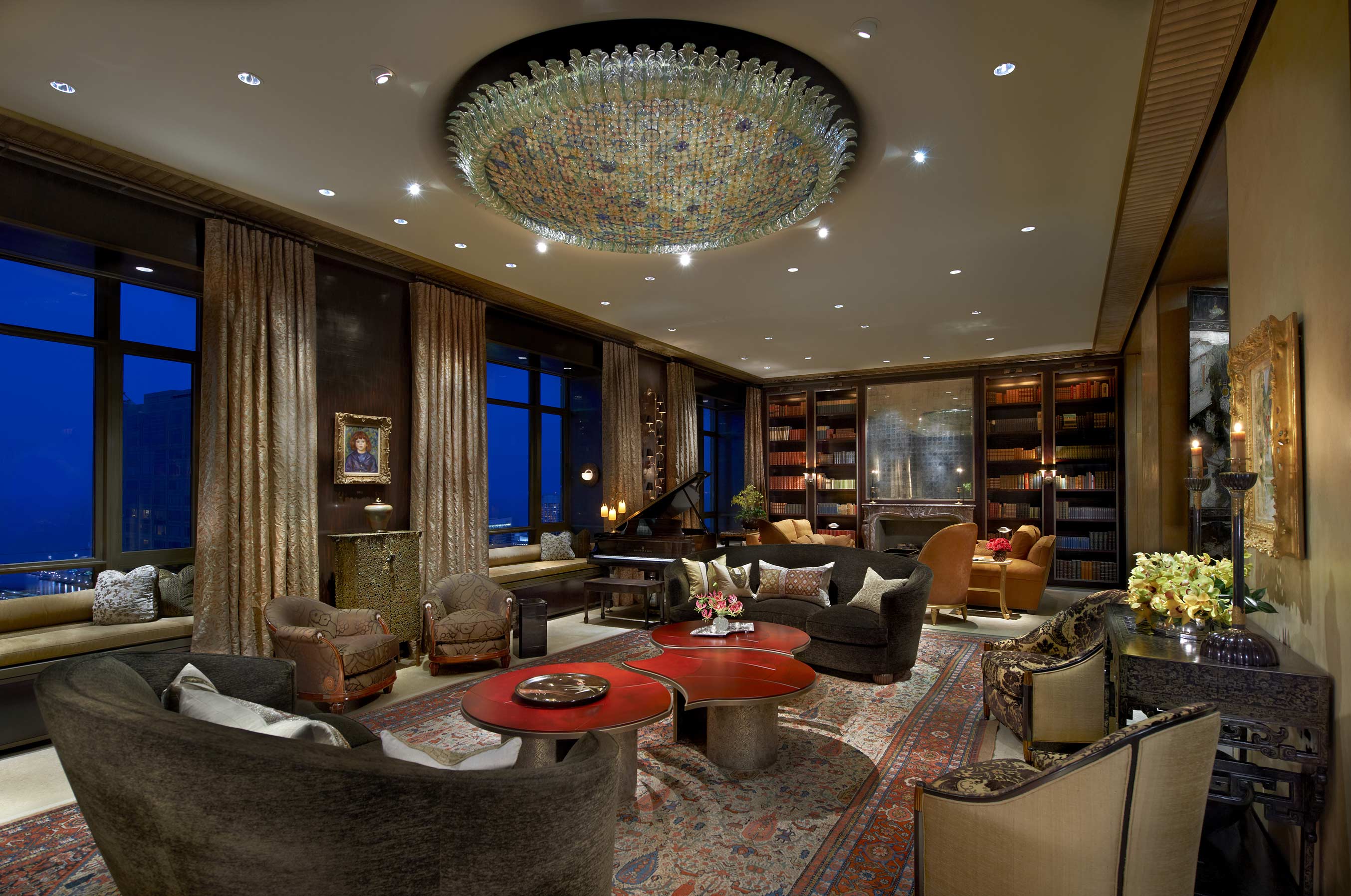design et al are pleased to announce that Suzanne Lovell, Inc. has been successfully shortlisted in the International Design & Architecture Awards 2014. Skyline Penthouse in Chicago, Illinois will compete for the Residential £10 million plus (Project Value) Award.
This residence is the culmination of sophisticated materials and magnificent fine art pieces assembled to create a warm, luxurious and live-able interior within an incredible volume of space. At the center of the project is the Client, an international businessman whose global travel and desire for a home that reflects “the best of the world” influenced the selection of materials, furnishings and fine art.

The residence encompasses a vast amount of space (8,550 sq. ft / 11’8.5” ceiling height) within a penthouse in Chicago’s Gold Coast. The sheer volume of the space could easily overpower the experience of it as a home. Architectural and decorative elements combine to humanize the scale. The largest elements are positioned at the highest points: a colossal pair of Mazzega Chandeliers and a monumental Flavio Poli Chandelier, lit with fiber optics and nestled within a recessed cove. The art selection is also large-scale and appropriate to the wall dimensions. “King” and “Queen” collages, by Manolo Valdés, provide historic reference and a contemporary profile.

Each space within the residence is the response to a unique design challenge and created with multi-functionality in mind. The Parlor is outfitted with an adjustable-height table that morphs from a cocktail table for casual entertaining into a dining table for small dinner parties or business meetings. A computer monitor is concealed within the custom cabinet. The Theater Room functions as a screening room with a full wet bar and transitions into a Guest Room for children’s sleepovers. Four Murphy beds are recessed behind upholstered panels, each with its own reading light and nightstand. Library ladders provide access to bedding and additional storage above.

The Master Bath Wet Room has unobstructed views overlooking the south and west vistas of Chicago. Villa Kerylos provides the inspiration for stylized trees and undulating wave patterns in honey onyx mosaic. Motorized shades provide privacy. The trough drain at the perimeter conceals water drainage. The soaking tub, with decidedly modern lines, conveys an historic architectural element – the freestanding bath tub.

The space was originally conceived as an “art gallery” – a vanilla box with limestone floors and contemporary detailing. The Client, however, requested a warm interior, rich with historic reference; a modern-day castle in the sky. To meet this challenge, Suzanne Lovell, Inc. identified craftspeople that employ contemporary materials and techniques to express historic architectural details. The residence features the innovative use of sophisticated surface materials throughout. Each wall is richly textured.
