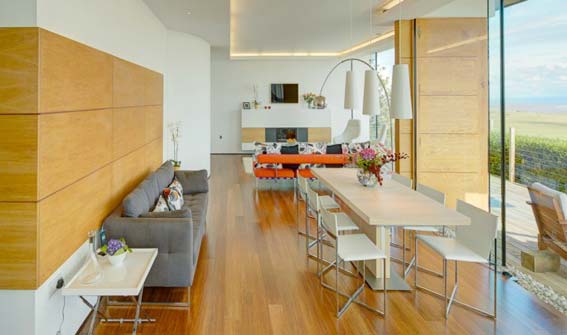Located in South West Scotland, The Edge is a truly unique architectural project that has recently been shortlisted for the Residential Property Europe Award in the International Design and Architecture Awards 2013 (enter here).

South elevation: the property sits within the tree line and optimises the stunning location
THE CLIENTS: have an unconventional lifestyle, spending much of their time sailing in warmer climes. They have a passion for the sea, wildlife and the natural environment, and relate to the low impact, barefoot, t-shirts, out-doors lifestyle powered by wind and solar. They treasure the freedom, a direct relationship with the elements and the endless horizon.
BRIEF: translate the spirit, ethos and experience of livaboard life in a new home by creating the experience of year round, outdoor living in a sustainable, low maintenance, flexible living platform from which to experience nature.
CONTEXT: the dwelling is situated on a unique, exciting site on the brink of 40m greywacke cliff. It has unparalleled views to the Irish Sea and beyond. Surrounded by SWT ancient oak woodland, an RSPB reserve and a SSSI and located in an NSA, the site is idyllic whilst compact, the only level area being the footprint of a former dwelling. The clients identified immediately with the location, excitement and potential of this challenging site.

The open-plan living space, with dimmable light pelmet, flows to the outside deck
PROJECT DESCRIPTION: It achieves luxury living and sustainability, within the client budget, through use of technological innovation, a ‘quality through simplicity‘ design ethic and the creative use of natural materials and reflective surfaces (including water both indoors and out) in final finishes to evoke the client’s onboard life.
It is a flexible, social, living space, providing equally: a spacious home for two, a family home for 6/8 plus ensuite, ground floor accommodation for aging parents.
It has a strong relationship with the surrounding environment as the two floors follow the edge of the escarpment and tree canopy. The use of oak and weatherboard situate the building within it’s natural context and a single story, white rendered appearance from the south respects the local architectural vernacular.
The 3m high glass walls on the ground floor, and folding sliding doors to the first floor balcony, encourage an ongoing dialogue with the outside and the elements without privacy issues, due to it’s commanding and uniquely private location.
It also provides for exciting Scottish wildlife observation opportunities (over 112 species of bird have been identified from the edge along with Otter, Deer, Foxes, Badgers and the iconic Red Squirrel) including with eye to eye contact with raptors, geese, swans, corvus and sea birds in flight.
The edge is an exciting living experience: it meets the clients brief for a understated but luxurious, outdoor, sustainable, low maintenance home with a direct relationship with nature and the elements.
http://www.theedgescotland.info/
Photography: Matt Lavar Photography
