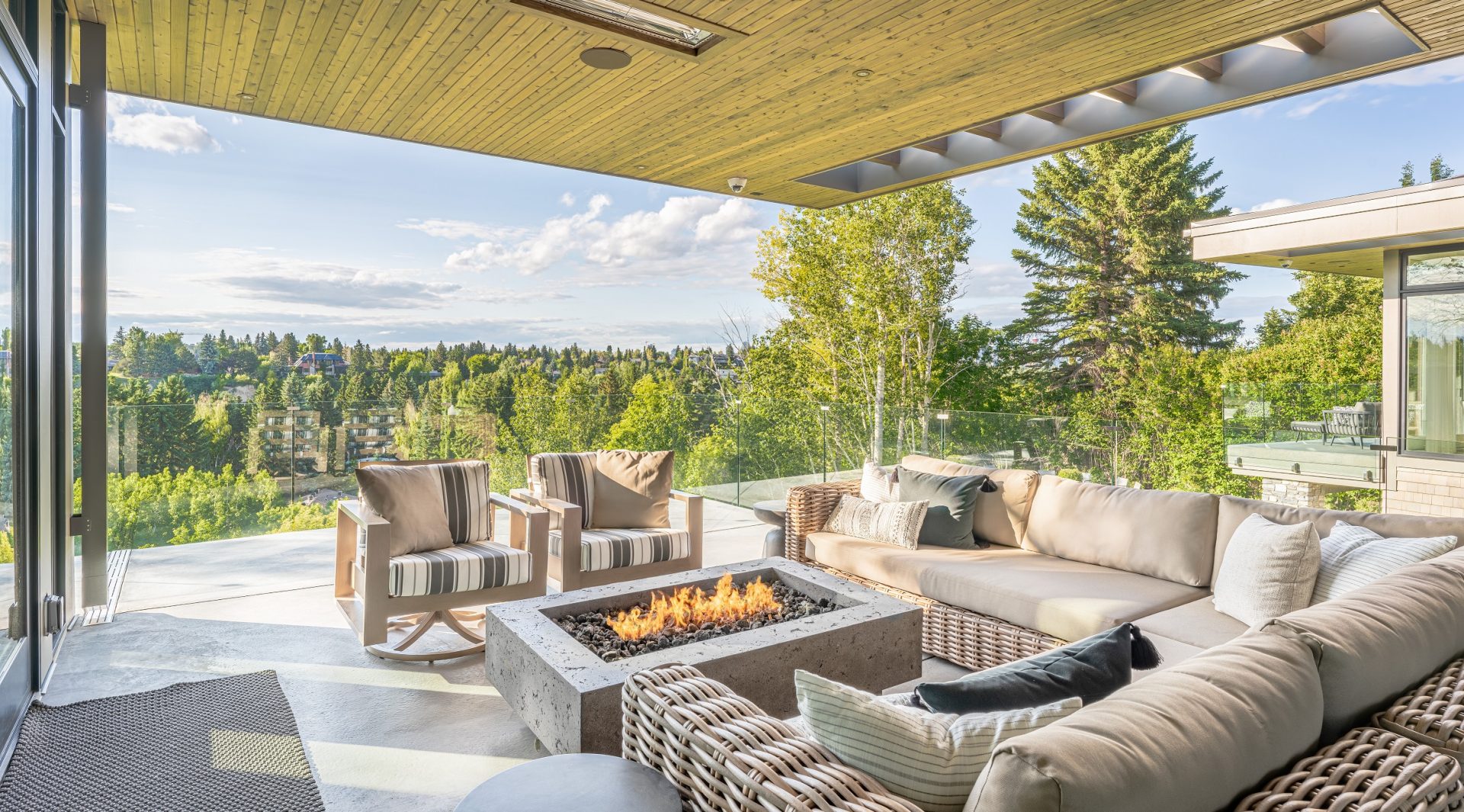Dean Thomas Design Group has been shortlisted for Luxury Residence – Canada Award in The International Design and Architecture Awards 2021.
A fusion of traditional and modern influences, Vista Point projects an inviting and luxurious appearance. By balancing traditional materials with strong horizontal forms, Dean Thomas Design Group combines the simplicity and openness of contemporary aesthetics with the comfort and elegance of tradition.

The entry sequence brings visitors underneath a wood trellis, creating a sense of arrival that plays with light and shadows. The public and private spaces are distinct wings to maintain privacy while creating varied perspectives on the landscape. The interior spaces are oriented towards the fantastic views and allow natural light to cascade inward. A bridge connects the main level wings, with a central, harmonising design; allowing for light and landscaping at the basement level, which was utilised to create an alluring indoor courtyard, enhanced with a water feature and fireplace.
The clients wanted to maximise the western and southern exposure of the north-facing home to bring in light. Capturing the views was also a priority – the primary requirement of the great room was an abundance of windows to capture the city and valley views. To do this, Dean Thomas Design Group incorporated tall ceilings and oversized windows. The clients had different preferences of architectural style, so it was necessary to create a blend between traditional and modern elements.

The living areas are designed to be cosy enough for two or graciously accommodate large gatherings. The kitchen island is perfect for family gatherings and entertaining, completed with breakfast nook and large dining area. The great room is a luxurious and welcoming space, flanked by two outdoor decks. The partially covered deck is equipped with an outdoor kitchen and seating area; the fully covered deck features a sitting area with infrared heaters in the ceiling, centred around a fire table and TV.

Two bedrooms are on the main floor and two in the basement development, each with an ensuite and walk-in closet. The basement development includes a centralised bar with full amenities. Other entertainment in this area included for a large pool table, games area, space for a golf simulator, and an open, bright TV area. A home gym was also requested on the lower level, and was to include as many windows as possible, capturing the best views of the lot. The owners wanted a spa-like bathroom with steam shower near to the workout area. Throughout the basement, the clients requested ample storage with shelving.
The residence is a series of experiences crafted together, enveloped in nature’s tranquillity. The design pursues a sense of timelessness that is respectful of its neighbourhood, combining ageless elements with tomorrow’s potential. The natural materials and handsome palette allow a quiet dialogue between the home and its environment, engaging the outdoors in a dramatic fashion.
design et al only work with the world’s leading designers.
If you think you have what it takes to complete in The International Design & Architecture Awards, submit your application by clicking here.
