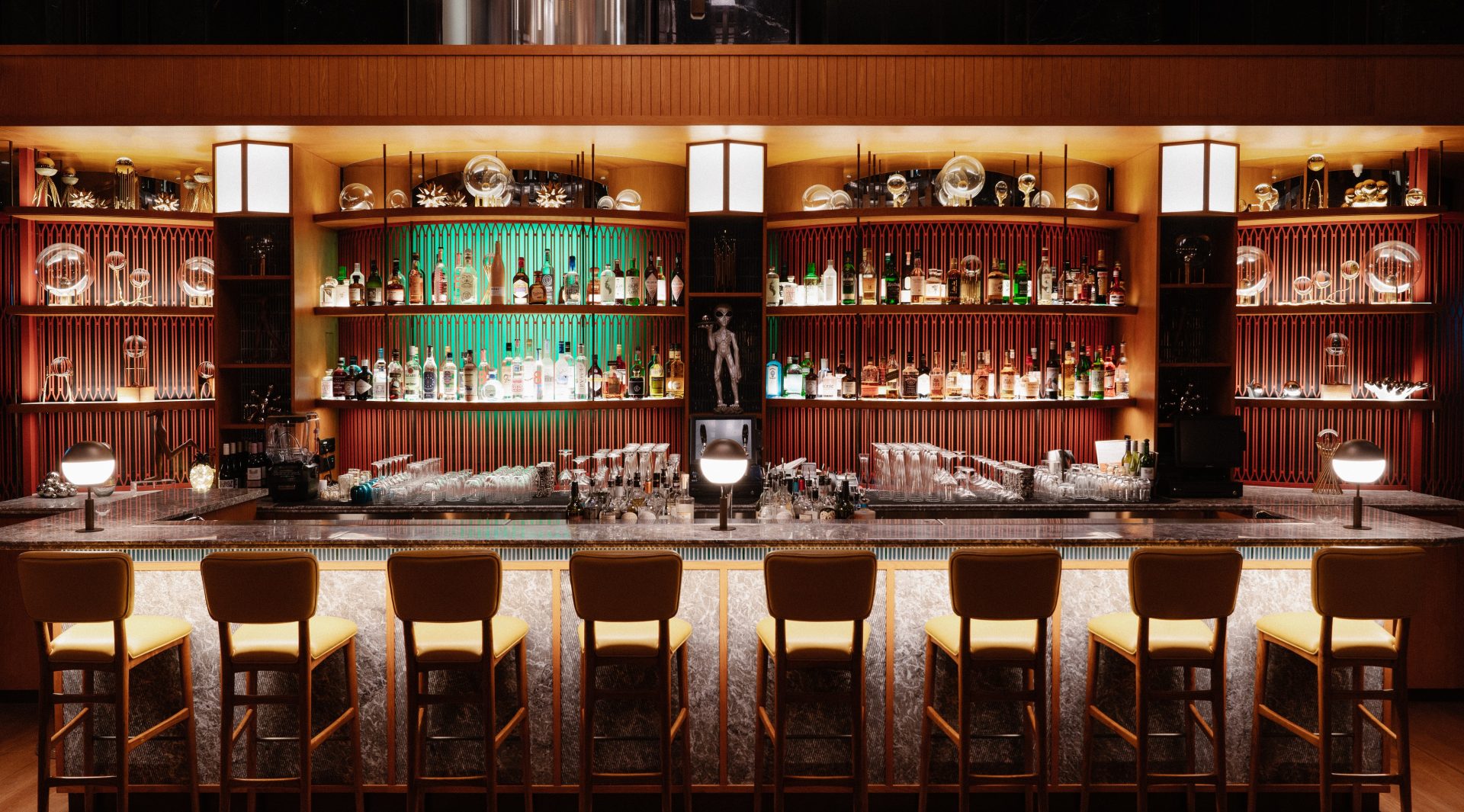Eaton Workshop have been shortlisted for Hotel Over 200 Rooms – Global Award in The International Hotel and Property Awards 2020.
The new concept included merging public and private spaces and involved incorporating a co-working space into the hotel. Other facilities include independent art gallery Tomorrow Maybe, a movie theatre and radio station. As well as one Michelin-starred Yat Tung Heen, Eaton HK is home to an 11-vendor food hall as well as the restaurant’s all-day dining concept, The Astor, and sprawling terrace bar Terrible Baby. A gym, yoga studio and rooftop pool occupy the property’s top floor.

Eaton HK’s 18-month long renovation, executed by AvroKO, involved considerable challenges which includes opening up the building’s core to form a triple-height subterranean atrium and restaurant, which serves as the beating heart of the purpose-driven property.
The renovation was inherently conservation minded. The project began with the understanding that this was a well loved and vibrant hotel, and that wherever possible they should leave in place those aspects that worked well and which could be embraced by the new vision of Eaton as a space for inclusivity and purpose-driven events. For instance, this led to careful work in supporting the strong patronage of Yat Tung Heen restaurant, which was renovated first and with the shortest duration of closure. Next in line, the phasing prioritized the coworking, cinema and function spaces, which—while many parts of the hotel were still under renovation, began building the new Eaton character with events, screenings and concerts. The Foodhall and rooms were renovated along the way. And finally, the forth level bar, gallery, Garden, music room and Eaton House spaces were opened, in time with the Eaton Festival of Human Progress.

Throughout the building, the renovation sought to distribute programmatic features to infuse the whole project with a sense of flexibility and hospitality, maintaining the anchoring effect of Michelin-rated Yat Tung Heen in the B2 level, while adding the nine third-party-operated venues of Foodhall, and the smaller single-purpose F&B outposts in spaces like the music room and the Wellness space on L21.

The previous incarnation of the Eaton looked not much different from the outside, and during construction passers-by might not have known that a cinema and three-story atrium was being constructed just a few steps away from their path along Nathan Road. But once inside, the re-interpretation of this 21 story building is dramatic. Much of the work of renovation involved rethinking the basics of the internal organization, optimizing the masterplan of this vertically stacked ecosystem.
design et al only work with the world’s leading designers.
If you think you have what it takes to complete in The International Hotel & Property Awards, submit your application by clicking here.
