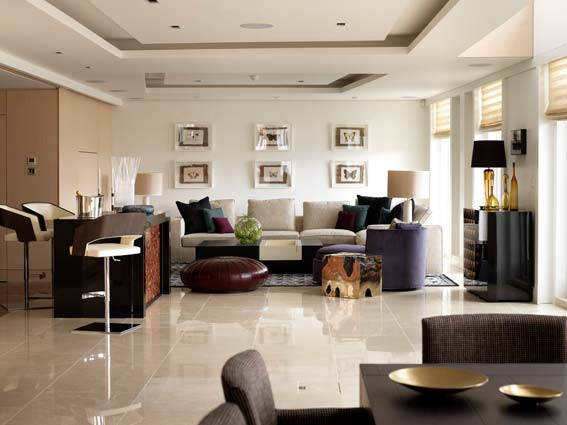Hartmann Designs Ltd will compete in The International Design and Architecture Awards 2013 (Residential £2.5-5 million Award) with a luxury riverside penthouse project.
 Description: A grand duplex penthouse apartment situated on the South Bank with spectacular panoramic views out over London. Originally 2 separate apartments, each were structurally reconfigured into one vibrant and spacious residence.
Description: A grand duplex penthouse apartment situated on the South Bank with spectacular panoramic views out over London. Originally 2 separate apartments, each were structurally reconfigured into one vibrant and spacious residence.
Design Brief: To structurally reconfigure 2 penthouse apartments into one large open plan living space. The overall design and construction of the property should reflect the dynamism of its modern city location in London’s cultural hub at South Bank. The composition of the property should make full use of its idyllic location, through maximising on all natural light where possible and encompassing the magnificent views out over the Thames.
Specifically, three luxury bedrooms are to be constructed, each with its own en-suite bathroom. From these three rooms a grand and opulent master bedroom should be created using plush furnishings and materials to exude a sumptuous atmosphere. A warm and welcoming guest bedroom is desired that has a soft and graceful impression through the use of natural materials. Finally a third bedroom should be designed and created specifically for a female teenager using quirky accessories and fabrics that promote a cosy feminine feel.
A large open plan living, eating, working and entertaining area is required which is both elegant and functional. A design and specification of the highest standard materials and finishes should flow throughout the property. Top specialist features are required to aid a completely modern way of life, and suit the lifestyle needs and desires of the client.
Favourite/Key aspect of the project: An impressive glass and bronze staircase centred on the apartment leading to the lower levels with far reaching views over London.
Why does the design work so well? As the penthouses had not been refurbished in 12 years major emphasis was placed on gaining all available space and maximising the usage of the unused space for the benefit of the owners. Every opportunity was taken to introduce natural light through the introduction of skylights and voids between the 2 levels. No detail was left unturned, considered and executed to the highest standard.
