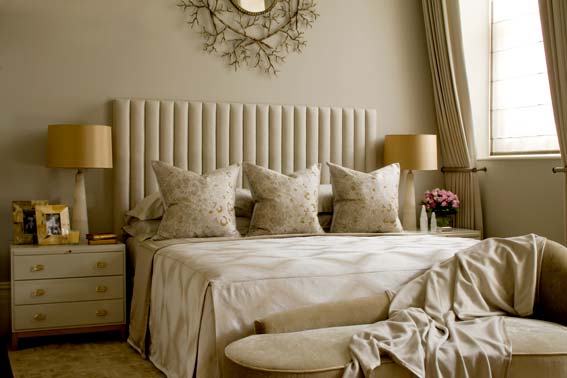Shortlisted for multiple awards in The International Design and Architecture Awards 2013, Intarya will compete for the Residential £5 million plus Award with a stunning 2,780 square foot apartment at the Lancasters, a landmark residential development, with views over Hyde Park.
Design Brief:
The design brief was to create a calm, beach inspired interior. The schemes were to be light and fresh and incorporate our trademark elements of sophistication.
Natural materials such as handmade grass cloths and glazed linen walling create a relaxed, understated setting where their simplicity is celebrated. In the Reception Room, the interplay of wrought iron, ebonised oak and black vellum introduces contrast to the tranquil colour palette and elegance ensues. Organic-inspired furniture and lighting such as fossilised wood stools and alabaster lamps are then juxtaposed with geometric silks, specialist veneers and gold leaf wallpaper to add a touch of glamour.
Bespoke joinery was fitted throughout the apartment providing ample storage and display, as well as the concealment of television and AV equipment. The Master Dressing room was transformed with bespoke gloss lacquered joinery complete with natural horsehair drawer fronts and ostrich leather to line the internals, a combination that conveys the ultimate in luxury.

Favourite/key aspect of the project:
In the Dining area we commissioned a unique focal table from Carved Oak. Molten pewter was inlaid in meandering lines that highlight and pick out the inherent grain of the thick oak timber top. Its irregular edges are reminiscent of driftwood, painstakingly hand sanded to achieve a smooth, lustrous surface that celebrates the organic, natural material. This is successfully juxtaposed with the more industrial hammered steel base to complete this stunning piece.

Why does the design work so well?
We design and manufacture about 80% of the furniture we install so that successful proportion and scale can be achieved. The lacquered media cabinet in the reception room stands at an impressive three metres high, specifically to run in line with existing architectural detailing and to exaggerate the double height space. Our trademark layering of texture and subtle colour is then achieved through the inlaying of soft metallic linen to the door fronts and bespoke hand beaten brushed nickel handles.
The strength of the project lies also in its restraint. Elegant, structured furniture follows simple lines, upholstered in sleek fabrics and often incorporating subtly luxurious finishes such as shagreen, parchment and specialist timbers. This gives our design understated luxury and a timelessness that appeals to our clients.

Final thoughts/any other information:
The mixing of geometric patterns plays a key part in the scheme for the Second Bedroom. A tone on tone geometric embroidered fabric was used to wrap the wardrobes, which were further transformed by the use of long bone and brass handles. The bench at the foot of the bed has a chevron design in gold nailing, inspired by the silk on the dressing table chair. The neutral palette plays on texture and the subtle interplay of patterns, resulting in a soft, calm room that exudes elegance.

View more from Intarya here.
