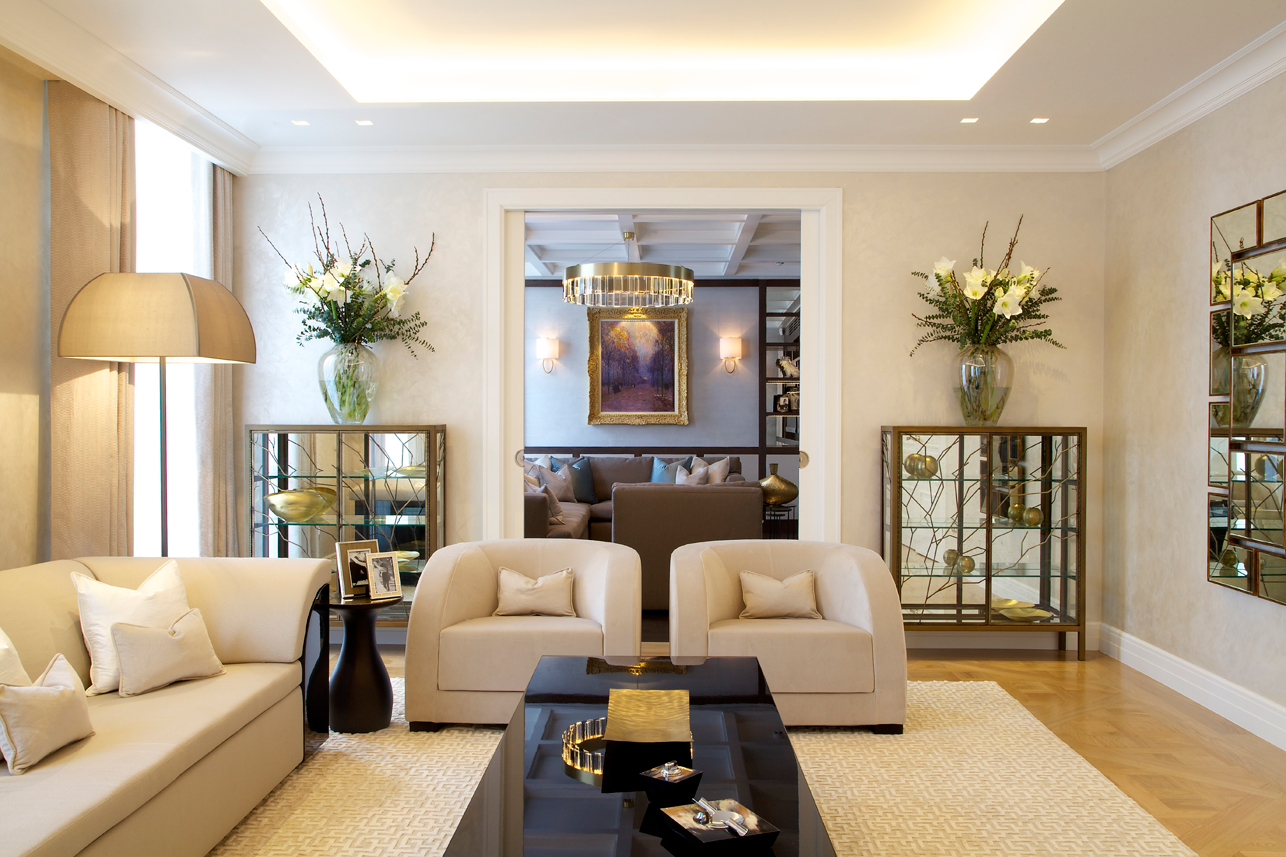Base Interior have been shortlisted for the Living Space – Europe Award in the International Design & Architecture Awards 2014.
This lateral 4000 sq.Ft central London apartment required complete internal renovation to create a unique family home for our overseas client
The apartment, in its previous state, was very dilapidated and the rooms and corridors gave the feel of a rabbit warren. In allowing the designers to devise a new space plan they created a simplified layout with inter-connecting spaces and wide corridors. The final space plan composed of entrance hall, corridors, cinema room/ study, reception room, dining room, kitchen, master bedroom with en-suite bathroom and walk-in wardrobe, bedroom 2 with en-suite shower room, bedroom 3 with en-suite shower room, bedroom 4 with en-suite shower room, utility room, staff bedrooms x 2, staff bathroom, plant room.

For the interior, the designers chose to showcase some of London’s artisans, creating a warm family home that would be welcoming and inviting. The natural light from the long elevation of deco sash windows floods the apartment and the inter-connecting spaces take advantage of this.

“Working with some of our favourite artisans allowed us to design beautiful bespoke pieces, specifically the marble and metal inlaid floor in the entrance hall is our own design, the pattern is unique and personal to us and this is very satisfying.” explains Deborah Bass, Design Director at Base Interior.

The new space plan that was devised and the furniture arrangement allow the apartment to flow and enhance the sense of the space. The apartment is inviting, sometimes a newly renovated apartment with beautiful interiors can be intimidating but knowing this was to be used by a family and its guests the designers were careful to avoid creating a gallery and instead created a home.
