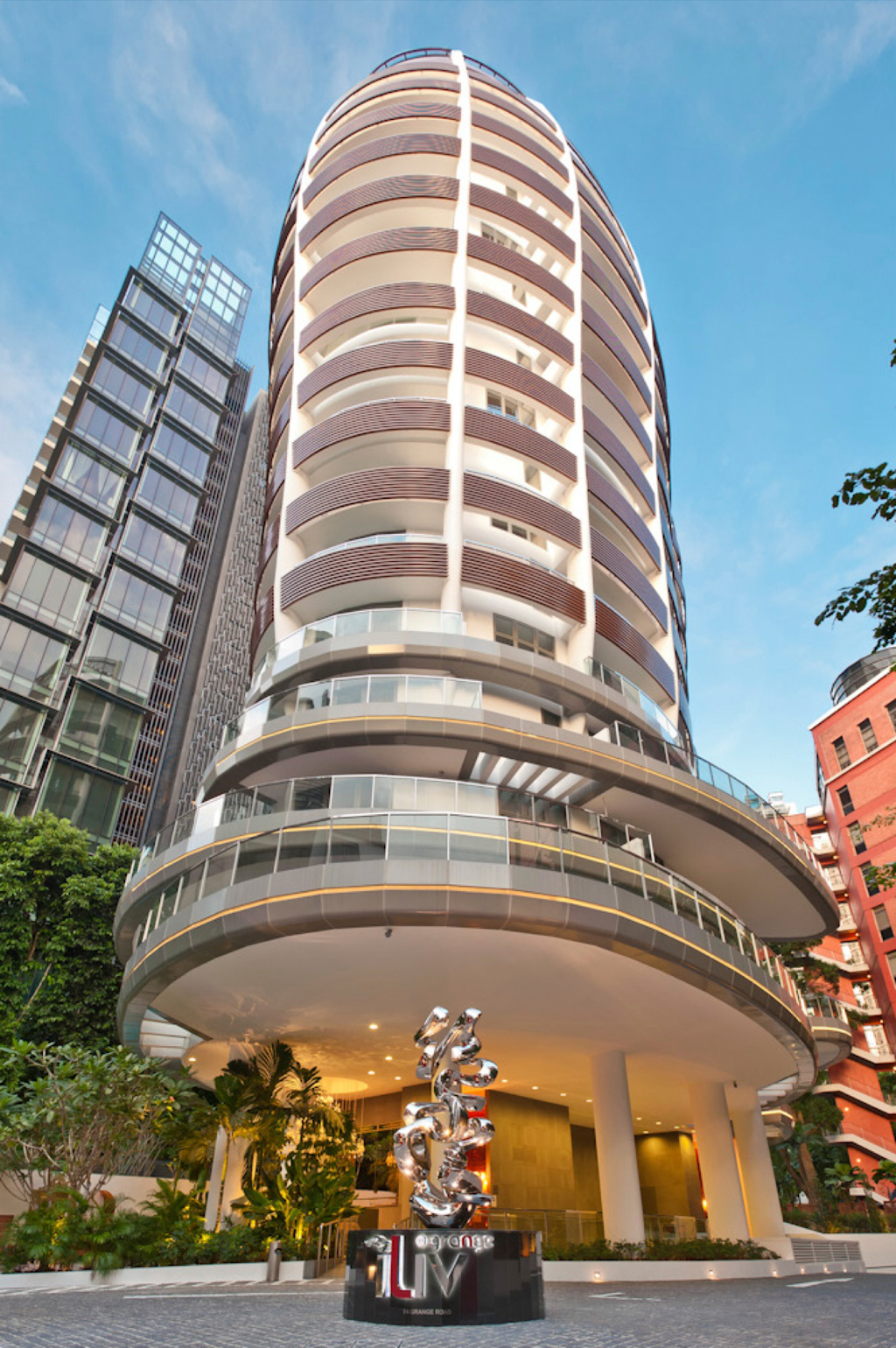design et al are delighted to announce the successful win of Mercurio Design Lab in the Asia-Pacific Overall Development Award 2014.

This 16-storey development of apartment living feels like living in a landed house with great emphasis on connection with the verdant landscape outside.
Constraints become opportunities with this residential tower whose dynamic organic form expresses a special way of life. The design of the building is a response to issues arising from the site and to an unusual and demanding brief. The site was very constrained due to the proximity and height of two neighbouring towers. This provided a challenge as to how to give the building a distinctive character and still be a ‘good neighbour’ and not perceived to be aggressively demanding attention. The other issue raised by the constrained site was how to generate adequate floor space.

This building was already ‘a work in progress’ when MDL was called in to design a building form to match the planned ‘iconic’ interiors. Adding to this challenge were other constraints such as a tight site, a height restriction which favoured a dominant and prestigious neighboring tower. The building is located on Patterson Road, home to some of Singapore’s most outstanding condominiums. On one side, standing on a larger site and towering above it, is the elegant Marq building, while on the other side another tower crowded the site, throwing up the challenge of how to give iLiv a distinctive identity. The solution was an intriguingly complex fusion of two elliptical forms perhaps a symbol of infinity, perhaps the lucky number eight, perhaps a gentle sensuality which gives the building a presence in the precinct without appearing arrogant. It also gives expression to MDL’s philosophy of providing variety and individuality both to the external form of a building and to its interiors. 
The interaction of vertical, horizontal and curvilinear elements give the building a coherent sculptural form. By avoiding the rigidity of a conventional orthogonal form, the building becomes a living organism providing constant visual stimulation. Because of the organic form of the building, every floor plate is different. One of the elliptical stacks consists of a set of maisonettes containing two bedrooms, double storey living/dining space and elliptical floor plates replacing corners with rounded walls. The second stack is a mix of three-bedroom and studio apartments.
