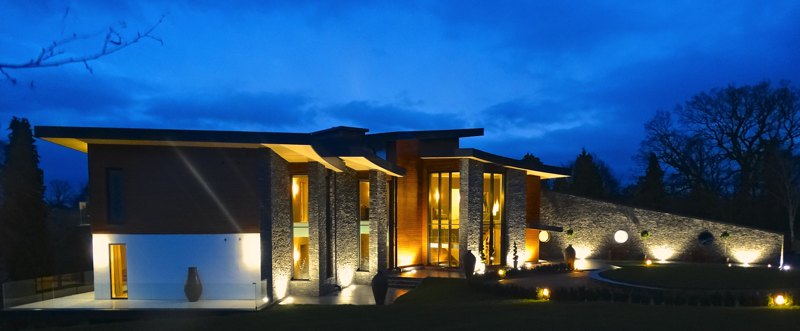design et al are delighted to announce that Antela Developments have been successfully shortlisted in the ID&A £10 Million + (Property Value) Award 2014.

Heavily influenced by the work of Frank Lloyd-Wright, Antela’s design vision for Fulwith Manor was to create a 21st century eco manor house that truly represents modern architecture whilst being harmoniously integrated into its surroundings by both its form and the use of natural materials which had to be found within 100 miles from its location in North Yorkshire.
Set within a 70 acre estate originally owned by the Burton’s retailing family, Fulwith Manor was conceived as a fitting architectural continuance for the preceding family home that commanded magnificent views across the famed Crimple Valley; a designated special landscape area that features the Grade II* 31-arch Crimple Valley viaduct, completed in 1848 by the renowned railway pioneer George Hudson.
The new property had the objective to be of equal architectural interest to that of its 20th century predecessor and as such, Steve Johnson of MJF Architects (Leeds) set about trying to not only design a structure to harmoniously fit within this very special landscape, but moreover take advantage of the 360 degree views to enable a different visual perspective from each room and floor level.
This has been achieved by basing the design of the house around a 90° curve to the rear in contrast to six faceted, heavily glazed front elevations that each takes a different view towards the Crimple Valley backdrop.

The bold architecture features deep cantilevered brise soleil balconies at ground and upper levels and six large over-sailing monopitch roof structures. This base design both satisfies Antela’s desire to pay homage to Frank Lloyd Wright and more importantly functionally tempers the interior environment that could be subjected to potential overheating in summer months from such large glazed elevations.
This new-build 15,500 ft² eco home is constructed from insulated concrete formwork both externally and unusually to the interior. Each individual room benefits from 130mm of insulation to the walls and 75mm of insulation to its floors. The highly insulative structure is completed with structurally insulated roof panels which when combined with air-to-water and air-to-air heat sources, a 10Kw SPV farm and intelligent building management systems achieve an energy performance rarely surpassed for such a large property; scoring virtually code 5 as measured by the Code for Sustainable Homes.
These 21st century ‘eco construction’ features are externally finished with precision dry-laid Cumbrian slate; Frake timber cladding, a standing seam roof and monocoque render, which together create a truly unique architectural statement.

With the belief that external architecture defines the house but interior architecture makes a home, the property was spatially designed by Antela’s own designers who recognise the importance to establish shared, personal, private and entertainment space to create a very useable home. This was particularly important for Fulwith Manor as functional living space can all too often be lost in such a large property.
This in mind the home provides shared family space at ground level, casual space and private sleeping quarters on the first floor, with the lower ground floor being dedicated to the shared facilities of a pool/spa, large bar area, cinema, gym and guest accommodation; all which directly access the 600m² external entertaining terraces that are partially sheltered from our predictable British weather by the large wrap-around balcony to the ground floor.
The landscaping completes the overall design, which was a challenge for the young upcoming landscape architect Alan Burns. Alan however, successfully integrated the new design into an existing established 5 acre curtilage and continued the curved 90° feature of the house throughout his landscaping scheme by taking the curve literally full-circle to include a 25m curved reflection pool, curved hardscapes and lawned terraces.
