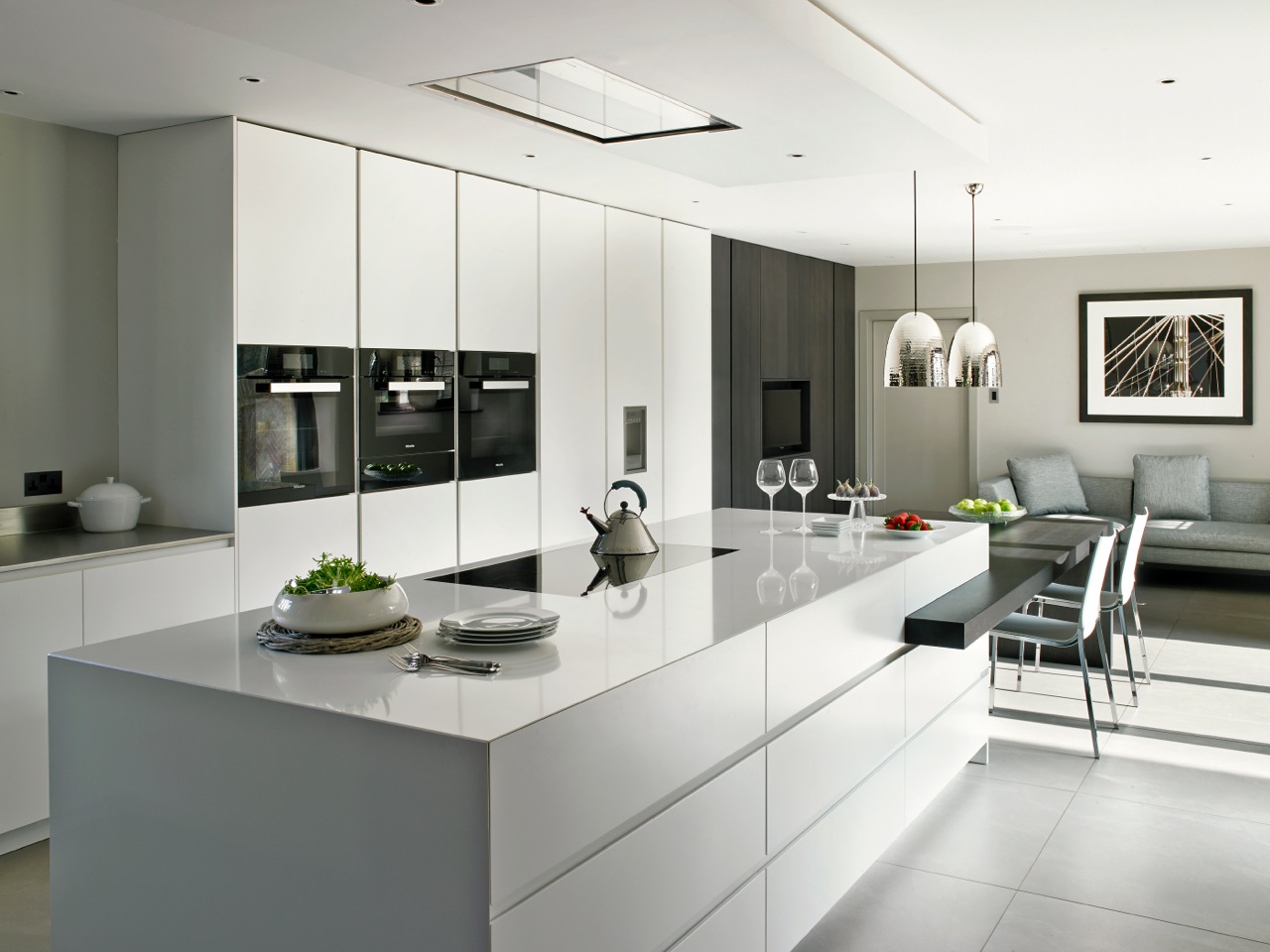Brayer Design have been shortlisted for the Kitchen Over £50,000 Award in the International Design & Architecture Awards 2014.
The brief was to create a contemporary kitchen design that incorporates a dining area and separate relaxing area.
The house is traditional with exposed wooden beams and lead light windows. The room doesn’t benefit from lots of natural light so it was important to keep the design as bright as possible. There are 3 internal doors, a separate opening with a staircase, two windows and French doors leading to a courtyard that had to be incorporated whilst maintaining clean, unfussy lines.

Any materials used within the design had to sit comfortably with the existing windows and architecture of the house. The clients are a young family of six so it was important to create areas for cooking, eating and relaxing with many people moving around the space. The eating area is used every day by the whole family so it was important to make it comfortable, convivial and separate from the main cooking area. Because of small children, chairs were preferable to stools for the dining area.

The key aspect of the project was the juxtaposition of a minimal design with clean lines that sits amongst a traditional house with lead lights windows. Making a functional, working kitchen whilst maintaining those clean lines.
