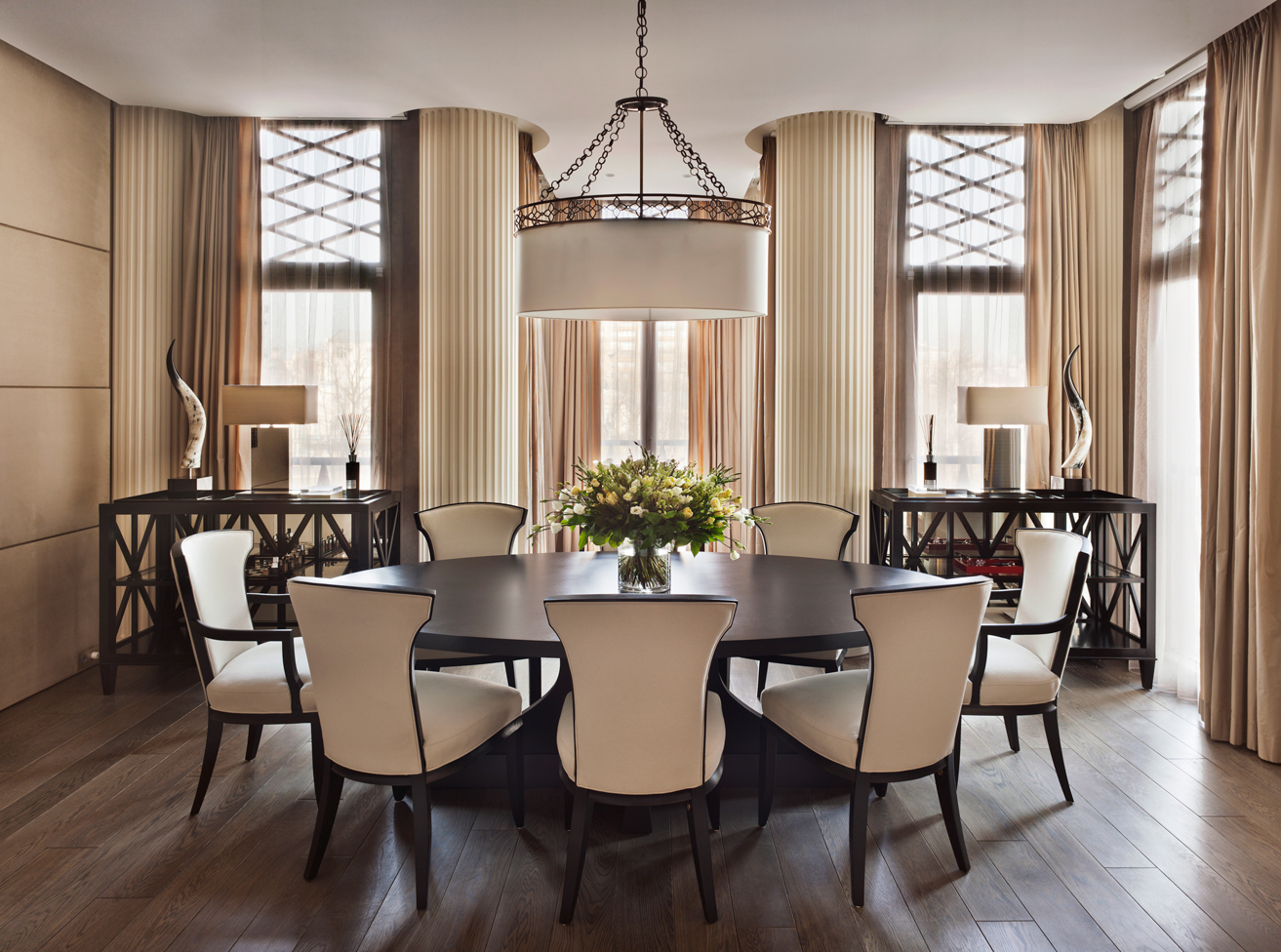Architecture & Design by Oleg Klodt have been shortlisted with another stunning project in the International Design & Architecture Awards 2014 for the Residential £2.5 – £5 Million (Project Value) Award.
The clients wanted the designers to plan the layout of their apartment as a home for themselves and their large family. It was important to make the best of existing features in the apartment – bay windows, alcoves, lattice windows and columns – in the final layout of the living space. The owners were looking for contemporary interiors which were both impressive and exciting to look at.

The interior of a living room is one of the favorite places in the apartment. It has been realised in a contemporary Art-Dèco style. The characteristic elements are a combination of light and dark wood tones, beige-brown tones in the decoration, along with employing metal and rich textures. The columns, with their deep relief-work, and the lattice windows have been holistically incorporated into this interior style. The result is the most interesting area of the apartment, from the point of view planning layout – multi-coloured wooden panels lead away from the entrance hall, made from tinted sections of oak. This lends a modern flavour to the interior and assists in giving the area a spacious feel. The other walls of the lounge were covered with high-quality fabric – a beige shade of Alcantra. The top-quality materials in a variety of neutral tones and textures, along with the bold shapes of the furniture, are reinforced with accents on unusual features – such as the newspaper table in the lounge.

The simple, modern interiors are softened with the extensive use of fabrics, that are deployed throughout the apartment. The approach to these fabrics shows careful reserve – all the curtains are from one colour-scheme, but differ in their shades and the use of varying fabrics, and thus they drape in different ways. The designers achieved the semicircular floorplan of the master bedroom by constructing a wall which divides the area into two sections – and also incidentally serves as the headboard of the bed, which was designed by Oleg Klodt in person.

Considerable attention to the function of the space was exercised when planning the layout of the entrance hall and its corridor. The artificially-aged wall-mirror conceals a spacious built-in wardrobe – while the other corridor wall is decorated with relief detail, similarly hiding a further built-in cupboard, and the door leading to the laundry room. The style of the kitchen is radically different from the rest of the apartment. There’s a simple floor made from a modern material, Laminam, and this works beautifully with the features of the individually-designed English kitchen in solid American walnut. The circular central island of the kitchen features a chandelier made to an Oleg Klodt design.
