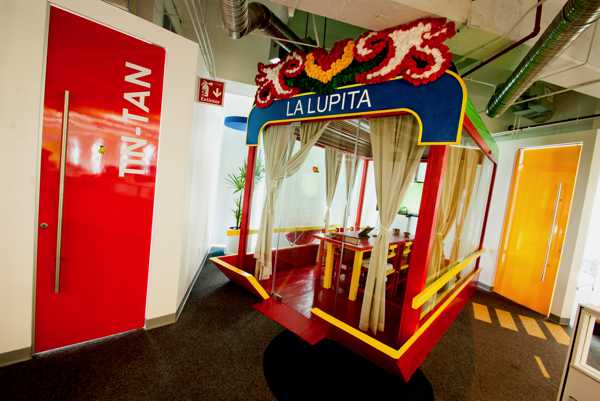Space Internacional have been shortlisted for a second time, with their Google Office project entering the Office category of the ID&A Awards 2014.
The most important challenge in the design process of a new space is the ability to align space and business.
As one of the leading web browser companies, Google needed to grow in the building they were.
The design concept is really simple…the city of Mexico.

When you enter the reception you find this really white space, with a bright colored logo, that leads you into two different spaces.
You can continue your journey either south, and find workstations and Xochimilco, where you can have a videoconference inside a Trajinera, which is a traditional Mexican boat; or you can go north, and enter Teatro Blanquita, a big meeting space where Google Hangouts happen.

Food and catering is really important for the company to give to their employees, so you can find a deli in the middle of the space where you can either eat or meet.
There are also several amenities such as gym, showers and massage areas to keep the employees happy.

Color and lighting design worked together to really enhanced the look, the productivity and the result.
Designed to have little impact in the environment, this offices follow really strict green guidelines such as low VOC´s materials, green carpeting, certified wood, and recycle bins. This offices got LEED Gold Certified.

Google works totally different as the majority of companies, and because this is a young company with most employees being gen-Xers we decided to give a fun yet functional ambiance, or as they call it “frugal space”.
This project required specific methodologies to identify the goals and objectives of an organization and generate a diagnostic of how space can be a tool in the pursuit of success. Space has developed a unique methodology that is designed to generate this strategic alignment.

