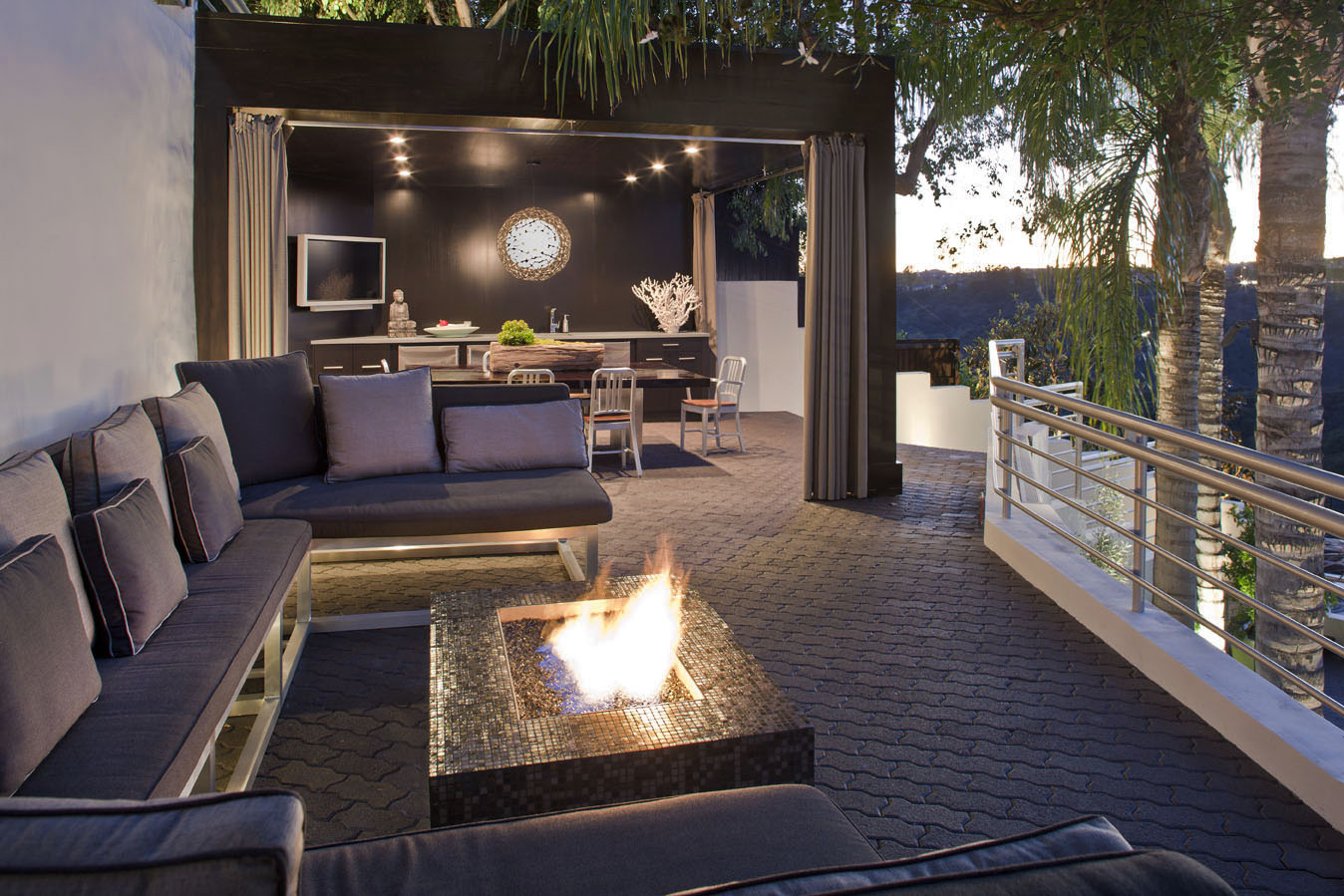Kari Whitman Interiors have been shortlisted for the Residential £2.5 – £5 Million award in the International Design & Architecture Awards 2014.
The property’s primary occupant, is a 21 year old member of a royal family and student at a nearby university, asked Whitman to create a place with a “masculine vibe” where he could relax and entertain friends. His request resulted in a year-and-a-halflong project that involved extensive interior and exterior construction, including moving a shear wall. “I like to take on big projects.” Whitman acknowledges. “I usually don’t take on just one room unless its something like an elaborate kitchen.”

Creating an upscale, modern kitchen was just one of a myriad of spaces. Her transformation started at the homes entrance, which she turned into a floating entry that enables visitors to walk on water. A stepping stone path spans a cobalt blue mosaic pool made from recycled glass and leads to a 10-foot-tall, custom-built front door from New City Door. Inside the entry hall, two illuminated, 500-pound slabs of onyx were installed. Whitman also created a chic powder room featuring walls clad in 9 x 12 in. silver-leaf backed glass tiles from Ann Sacks Tile & Stone and an eco-friendly, high-efficiency toilet from TOTO USA. The designer used neutral-colored faux leather and Ultrasuede® fabric on walls and custom furniture to give the spacious living room a masculine, yet warm and inviting, feel. Metallic cork wallpaper from Astek Inc., a large geometric-patterned area rug from è bella and a custom light box from Fire Farm

Lighting further enhance the room’s manly look, as does a vintage, rolling cargo door that opens to reveal the library. Whitman discovered the 1950’s airplane part at Habite, a Los Angeles store that specializes in antique furnishings. The adjoining formal dining room, which Whitman considers to be the residence’s masterpiece—“window walls” crafted from 3,000 small pieces of recycled wood. The elegant, peek- throughs add privacy to the room, while letting in natural light and enabling the homeowner to enjoy the stunning outdoor views. A sleek, rectangular light fixture from Donghia Inc. complements the peek-throughs’ geometric design. Whitman says the adjoining formal dining room is one of her favorite spaces, features what she considers to to be the residences masterpiece.

For most people, part of the appeal of living in southern California is being able to dine and entertain outdoors most of the year, and Whitman’s client was no exception. Consequently, she included large folding doors on one side of the kitchen to provide eas access to the outdoor living area, to which she added a recycled, glass mosaic water wall and swimming pool, a fire pit, kitchen and dining areas, custom-made pool and dining furniture. To make the outdoor living spaces even more eco friendly, Whitman installed ProLawn synthetic turf on the south side of the home to save water and eliminate the need for pesticides. She also selcted plant material that will thrive in the southern Californian climate. “I handpicked every single tree,” adds Whitman.
