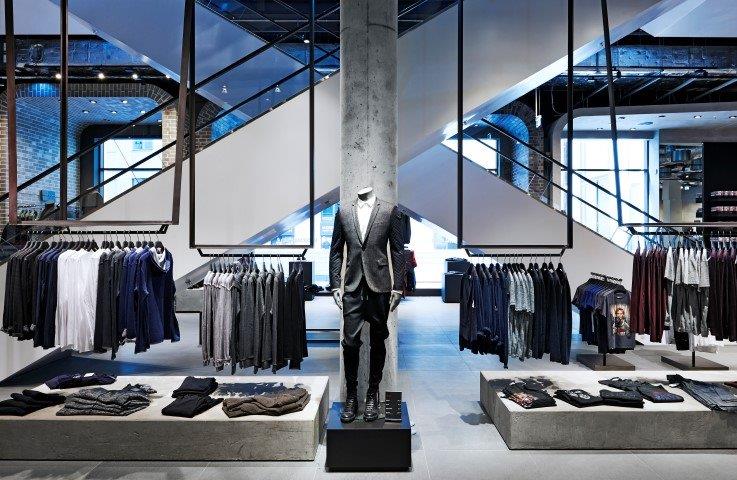design et al are delighted to announce yet another successful shortlist of Blocher Blocher Partners for the Retail Space Award.

Wormland stands for stylish fashion in a sovereignly masculine environment. The new store is just like its customers: easy-going and cool – and at times readily emotional. On the sales area on the ground floor, round arches on the left hand side, with a brick finish or a concrete surface, create references to the historic environment. Designer brands are displayed in the niches, at the same time large windows create visual references to the court yard. The industrial look benefits from the open dark ceiling with the galvanized piping, while suspended white polygonal-formed fields lend a sense of scale to the high-ceiling spaces. In general, polygonality plays a large role: furniture made of wood, concrete and black steel, which is kept at a slant, just like the rear walls, which position themselves as self-confident dissidents for the prevailing culture of symmetry. Dark grey natural stone, screed and oak floorboards hint at urban scenarios – just like the walls made of concrete, wood or rust-coloured metal surfaces.

Equally impressive: the house-in-house construction made of wooden beams and a semi-transparent grid latticework. This is where the denim range of Wormland is displayed, supported scenically by black stage spots. Illumination, generally, plays an important role in the store. Industrial designer-chic lighting can be found on all floors, at times as an exclusive one-off special production – making the ceiling landscape as worthy of discovery as the entire interior. The changing rooms are as multi-faceted as the individual design elements. Each one is individually staged: at times unpretentious with a “Wormland” logo scribbled on the bare wall. Others, artfully and elegant, becoming an optical illusion with a room-sized mirror.

