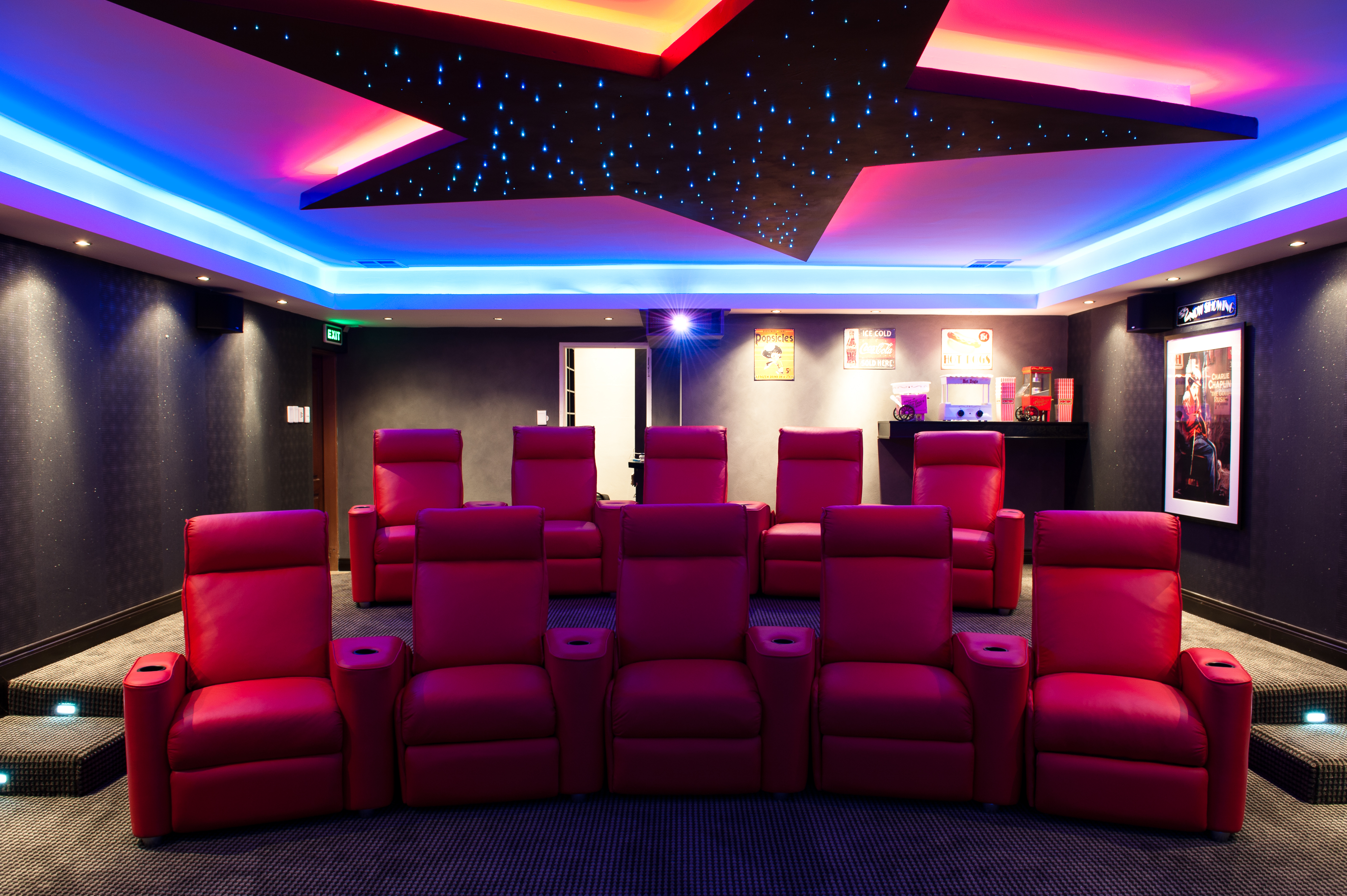Cinema Architects Shortlisted in the Home Cinema Category of the International Design and Architecture Awards.
The design team for cinema architects had quite a challenge when attempting to convert a double parking garage into a cinema that gave you the look and the feel of a real cinema .
They went for a true Hollywood Movie theme making use of red recliners, black carpets, stage with red carpet and some fibre optic ceiling and lighting design. All working and operated from the IPad with pre-programmed themes. The IPad automation system installed, controls the Sound System, Full HD Projection System, HD Satellite TV, External Hard Drive and the Lights in the cinema. This was at the request of the clients and makes it very easy to control everything, thus creating a more realistic cinematic experience.
The cinema offers two rows of seating with total of 10 recliners. These feature bass shaker technology installed underneath each chair which are each connected to the amplifier. It has a Hollywood themed ceiling featuring an Intelligent lighting design making use of colour changing fibre optic starlight’s & led strip lights.
 Because of the existing ceiling height of the room and the clients request for a very large screen the speakers were installed behind the screen , this also fits in with the theme of the room – Hollywood Movie House. The store room at the back of the garage was converted into an equipment room with a custom build cabinet for the equipment on the one side and CD/DVD storage on the other.
Because of the existing ceiling height of the room and the clients request for a very large screen the speakers were installed behind the screen , this also fits in with the theme of the room – Hollywood Movie House. The store room at the back of the garage was converted into an equipment room with a custom build cabinet for the equipment on the one side and CD/DVD storage on the other.

Original Charlie Chaplin movie posters & tins were imported from America which were framed and placed on the cinema walls. A floating shelf on the back wall houses the Popcorn machine and Cotton Candy Maker which were all part of the clients brief.

