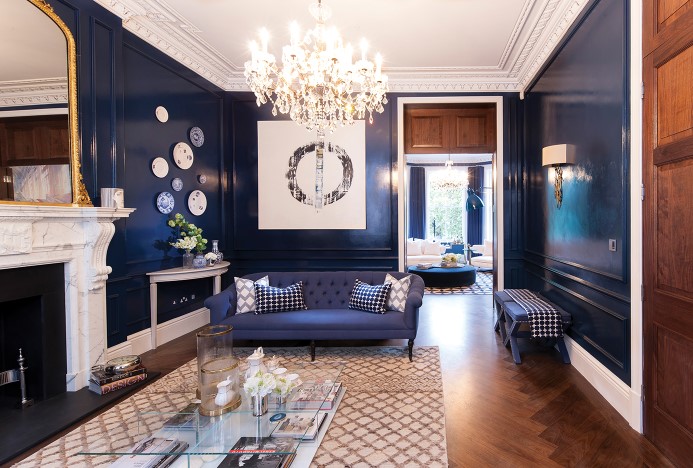We are thrilled to announce the further successful shortlist for Space Design & Development for the £20 Million Plus (Project Value) Award in the ID&A Awards 2015. Space Design & Development undertook a painstaking renovation to restore XXVI Old Queen Street back to a single family home, taking into account both the heritage of the property, its extraordinary surroundings discerning buyers.

Internally, the home embodies the epitome of modern luxury. Spread over eight floors, the layout respects the original floor plan whist also allowing for the flexibility of space required by modern living, with the interior finishes marrying a warm and intimate home environment with grand and opulent entertaining spaces.

The original ‘Piano Nobile’ floors offer both grand interior entertaining spaces and a delightful terrace overlooking St James’s Park. A private garden, enjoyed under license from the Royal household, further extends the entertaining space to the outside. The lower ground floor kitchen and top floor media room provide space for more informal living. Downstairs, the minimalist bespoke Rossana kitchen includes a plethora of top of the range appliances, all of which are concealed behind sleek sliding-folding doors. On the sixth floor terrace, leading directly off from the media room, a 180 degree view can be enjoyed, taking in both Buckingham Palace and Westminster Palace.

The creation of the master suite is an example of how the classical envelope has been adapted to best suite contemporary needs. Created over two storeys, the duplex was conceived to offer the principles of a luxury boutique hotel suite within a home. Whilst the period features have been meticulously restored, the property also includes subtly installed contemporary features to enable a number of intelligent technology solutions. A hidden internal lift, concealed behind traditional panelled walls, connects the entire eight storeys.
