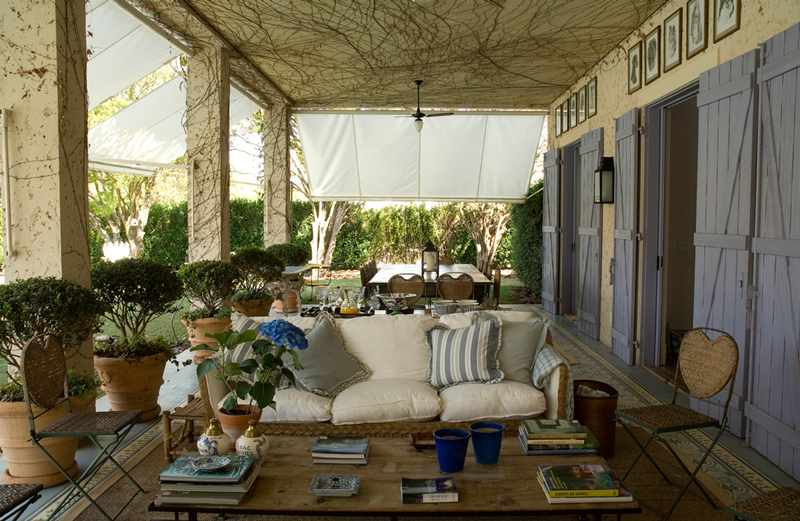Rosa May Sampaio shortlisted for the Residential £5 Million (Project Value) Awards in the International Design & Architecture Awards 2015.
An expansive country house in a generous, green 90 km estate complete with full leisure complex comprising an equestrian center, an 18 hole golf club and three picturesque lakes. The ambiance is one of rural splendor and refined privacy.

The house measures 600 m2 and has a Provencal style motif. To the exterior, recovered white gravel and the doors and windows painted in a lavender tone make an impressive welcome and gives an impression of a stately home, similar to the country’s finest rural retreats. The interior comprises of an expansive living area with stately dining room. The home feels primed for celebration and entertainment with stunning volumes of space, air and light. There are five suite bedrooms, a home theater and kitchen within the main house.

The terrace of the first floor is placed in such a way as to expose the stunning panoramic view across the estate, with the luxuriously inviting swimming pool and beautifully manicured gardens, stone plaza and sweeping lawns in view. Furthermore the additional family living room and quiet corners of the gardens ensure a tranquil, calming tone pervades the project to make the home an inviting, livable but entirely epicurean estate. The Provencal style enhances the ambiance of travel-brought-home, with the interior aspects of the home being similar to those found in premier European hideaways. The generous acreage, landscape design and rural setting ensure the home would not be out of place in an English Renaissance novel.
