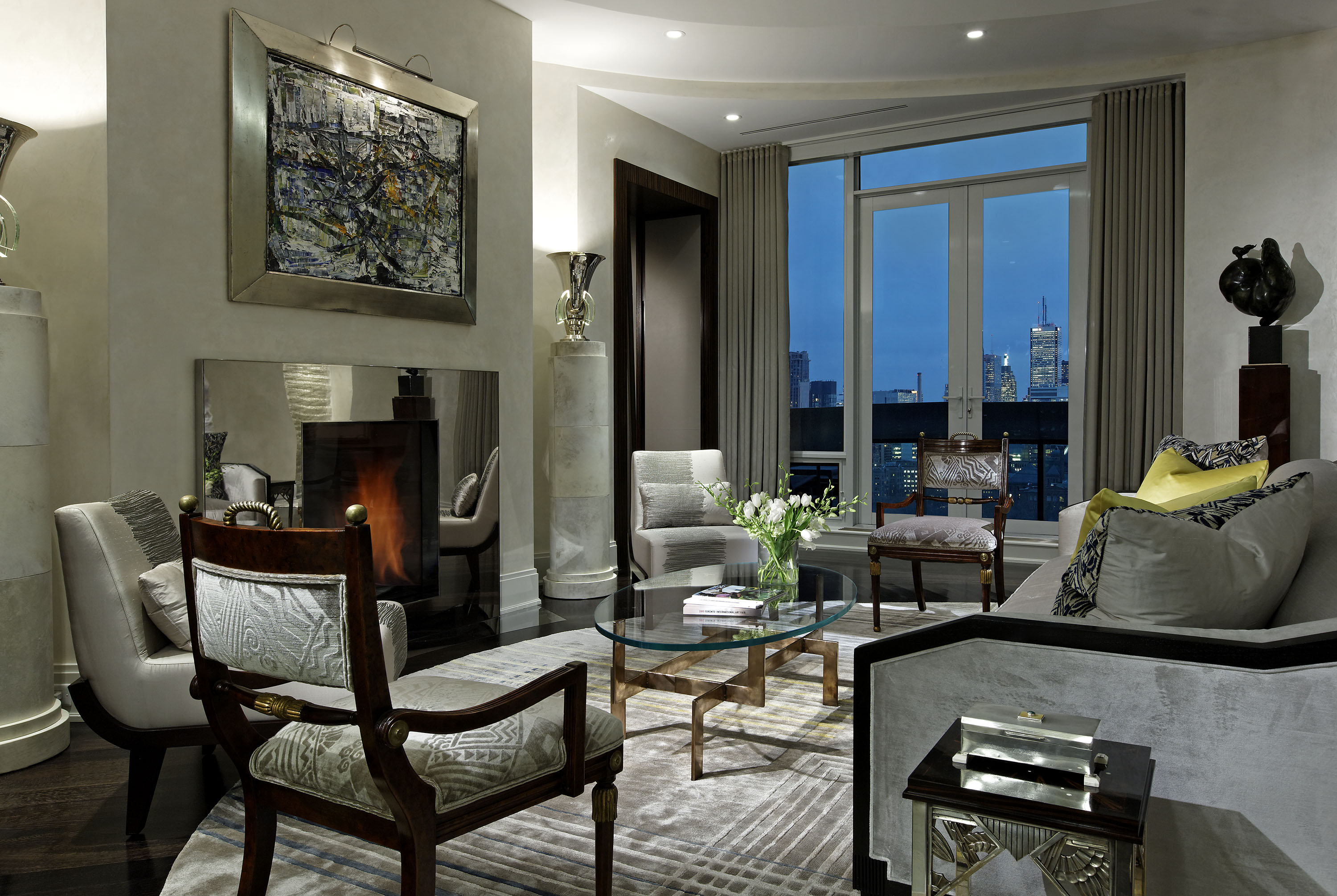design et al are delighted to announce that Douglas Design Studio have been successfully shortlisted for Residential Property £1-2.5 Million (Property Value) Award
The project is an Art Deco style condominium, where traditional comfort meets modern convenience. Emphasis was placed on craftsmanship, artistry and the finest quality materials.

It’s located in the museum district of Toronto, this 4,000-square-foot condominium is situated in the cultural epicentre of the city. With an affinity for the 1920s Art Deco period, the owners have a sophisticated and refined style. The concept was to incorporate their love for the period into contemporary living. The result is a blend of traditional comfort with modern convenience, executed at the highest level of luxury.

Everything in the space is optimised for functionality, using only the finest quality of materials. Unique wall finishes include goat-skin tiles, top-stitched leather, Venetian plaster and stone slab. Each room was considered structurally, to draw the eye to main focal points. This is evident in the barrel-vaulted hallway and the oval-vaulted living room ceiling.

Special features include a custom oval shaped living room and designed polished nickel and stainless steel dining room doors with grill pattern over glass that opens from both sides for easy maintenance. The closet is special as it opens up to reveal hidden office. There is also a custom designed powder room vanity is intricately built using carved marble legs and glass finials held through tension. Another key feature is the eglomisé fireplace surround with art deco motif, hand painted by local artist, in the master bedroom.
