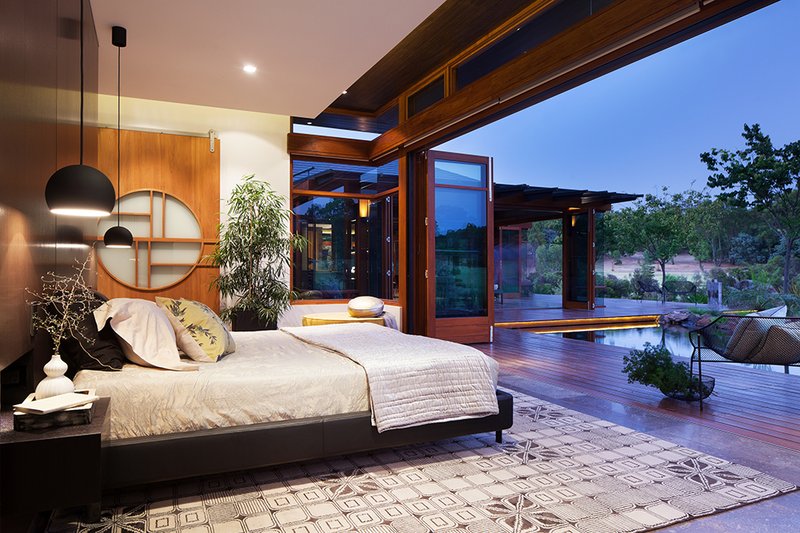design et al are delighted to announce that Suzanne Hunt Architect have been shortlisted for Residential £2.5-5 Million Property By Value Award in The International Design And Architecture Awards 2016
The designer’s brief was to design a tranquil sanctuary on two old farming lots, reflecting the retired owner’s love of Japanese aesthetics, accommodate for their ageing, provide state of the art technologies and connect with their landscaping vision for the whole site. The lack of sewerage, mains water and irregularity of power ensured design adaptability and sustainability were key drivers in this project for both environmental and financial reasons.
 The smaller pavilions connected by glazed links and separated by gardens and ponds surround this centre pavilion. The Main Bedroom Pavilion is connected to the Living pavilion by timber decks and a rammed earth link bridging a courtyard and koi pond. Other pavilions house guest quarters and an office, a therapeutic heated lap pool and a 4 car garage. The pavilions are all interconnected visually and linked by a curvilinear rammed earth wall, ponds, courtyards and decks to create a seamless fusion of indoor and outdoor living spaces exuding a casual sophistication, bonded to the outdoors by a sensual, timeless design. As with traditional Japanese architecture and design the construction itself is to be admired internally rather than the applied decoration.
The smaller pavilions connected by glazed links and separated by gardens and ponds surround this centre pavilion. The Main Bedroom Pavilion is connected to the Living pavilion by timber decks and a rammed earth link bridging a courtyard and koi pond. Other pavilions house guest quarters and an office, a therapeutic heated lap pool and a 4 car garage. The pavilions are all interconnected visually and linked by a curvilinear rammed earth wall, ponds, courtyards and decks to create a seamless fusion of indoor and outdoor living spaces exuding a casual sophistication, bonded to the outdoors by a sensual, timeless design. As with traditional Japanese architecture and design the construction itself is to be admired internally rather than the applied decoration.
 The elegance and scale of the pavilions with the uncluttered interiors and minimal furnishings resonate a sense of calm serenity, a retreat from the world’s demands allowing the buildings bones to become the decoration. Materiality selections and design are robust and durable throughout with a limited palette. This serenity is further enhanced by the limited use of walls to separate rooms. Architecturally designed cabinetry, shoji screen walls/doors and detailed ceilings ensure a sense of scale and ambience, separation and connection for our retired clients.
The elegance and scale of the pavilions with the uncluttered interiors and minimal furnishings resonate a sense of calm serenity, a retreat from the world’s demands allowing the buildings bones to become the decoration. Materiality selections and design are robust and durable throughout with a limited palette. This serenity is further enhanced by the limited use of walls to separate rooms. Architecturally designed cabinetry, shoji screen walls/doors and detailed ceilings ensure a sense of scale and ambience, separation and connection for our retired clients. 
