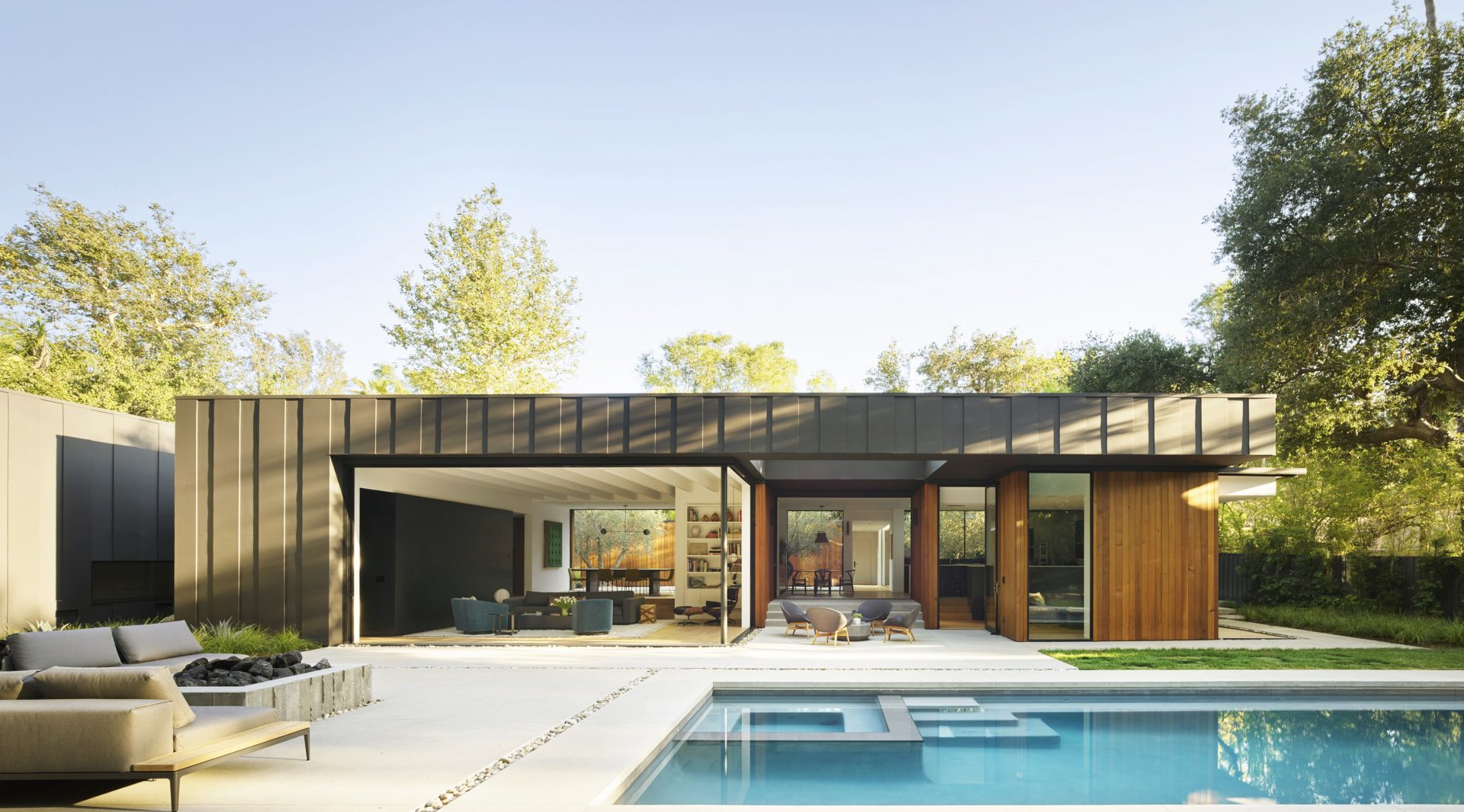Assembledge+ have been Shortlisted for Residential Property Value – £1-2.5 Million Award in The International Design & Architecture Awards 2020.
Composed of three pavilions connected by glass hallways, the single-story residence seeks to create an oasis in the heart of LA. The Western Red Cedar lined guest pavilion establishes a datum line that carves and connects the two larger volumes of the living and sleeping pavilions, comprised of oversized charcoal-coloured board and batten cement board siding. A walkway of concrete pavers, lined by wild grasses leads to the front door, passing a tranquil courtyard with olive trees. The entry to the house is located within a glass hallway connecting the living pavilion to the west and the sleeping pavilion to the east, establishing a sense of intimate scale before engaging with the other parts of the house. The fluidity between the kitchen, breakfast room and family room, designed for uninterrupted entertainment, creates a harmony of transparency and lightness.

The site offers a secluded and inwardly focused experience with a majestic backdrop of trees. In response, the design concept is inwardly focused, utilizing courtyards and walls of operable glass to extend the living experience into the landscape. A glass hallway connecting the guest pavilion to the living area makes metaphorical reference to geological history, spanning bridge-like across an old creek that once ran through the property.

Laurel Hills Residence is in the foothills of the famed Laurel Canyon, where the property offers a secluded and inwardly focused experience with a majestic backdrop of lush and mature trees. In response to this site environment, the architect created a more inwardly focused design concept, a protective oasis within the hustle and bustle of the city has been created, utilizing courtyards and walls of operable glass to extend the living experience into the magnificent landscape.

The program offers the occupants two key characteristics; separate, private and intimate domestic spaces to address each of the family member’s needs. Second, as a matter of formal architectural preference and also to facilitate frequent gatherings and dinners, the home had to have expansive public spaces that were activated by their interconnectedness across the site.
design et al only work with the world’s leading designers.
If you think you have what it takes to complete in The International Design & Architecture Awards, submit your application by clicking here.
