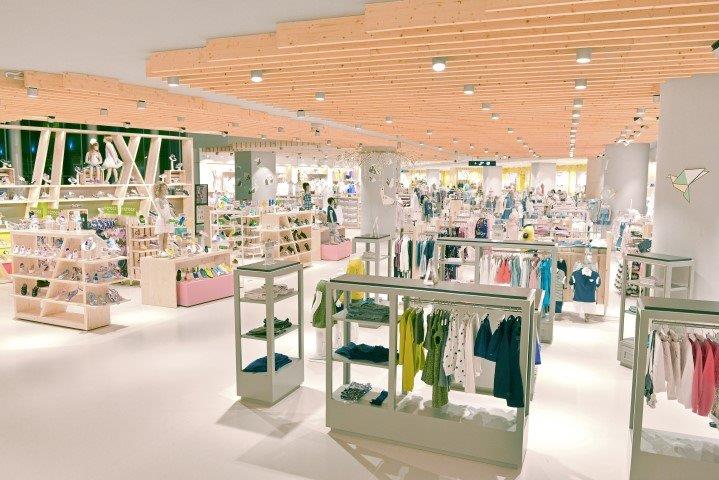design et al are delighted to announce the successful shortlist for Blocher Blocher Partners in the Retail Space Award.

Blocher Blocher Partners designed the first Indonesian branch for the Central Department Store Group of Bangkok, which is amongst Southeast Asia’s market leaders. Jakarta is the largest city in South-East Asia, and the second-largest conurbation worldwide. The perfect location for the expansion of the Central Group, one of the most successful retail groups of Southeast Asia.
Initially, the planners of Blocher Blocher Partners were confronted with a huge challenge. The elongated floor plan of the 17,000 square metre sales floor, showed a sharp bend in the middle. As a result of this, two axes are formed, which moreover are accessed by several entrances. The interior designers’ answer to this is as pragmatic as it is innovative. They simply uplifted the duality into a design principle. Two axes, therefore two divisions – on all four floors. Joined with each other at the connection points by ceiling strips as orientation points.
It all begins on the ground floor with a vis-à-vis of the cosmetic and women‘s designer departments. Two premium worlds, joined by luxurious shades of gold. In the designer department, the brand highlights are enclosed by a wire-mesh structure, interwoven with elaborate floral patterns. In this way, a kind of house in-house is created; a principle that is repeated through all of the storeys in stylish variations.

In the women‘s fashion world on the first floor, an ornamental metal construction forms the setting for the Southeast Asian designer scene. The leitmotif of the surrounding sales floor: a modern interpretation of cassette walls, conveying timeless elegance and a contemporary sense of class. An eye-catcher at the shoe and bag division: polygonal ceiling elements continuing seamlessly on the rear walls. Harmonising with the polygonal white furniture and pedestals, which flatter the premium merchandise with their sculpture-like appearance.
On the second floor, the jeans and men’s departments meet each other – two young, rugged looks. Tiles, raw wood, wall paper and dark expanded metal in the jeans division blending with fishbone parquet and wooden ceiling slats in the central men’s casual area. In the adjoining men’s business department, the house-in-house is designed as a gently curving diamond-shaped structure in wood, revealing at the core changing rooms, clad with clinker bricks.

The move into Indonesia sets a message to the industry: department stores have a future – if they are developed and implemented at the highest level. Company president, Yuwadee Chirathivat, is convinced: “I believe in the department store industry. But the stores must be exciting and innovative.” This is exactly what this multi-faceted, high-quality design conveys equally to customers and competitors.
