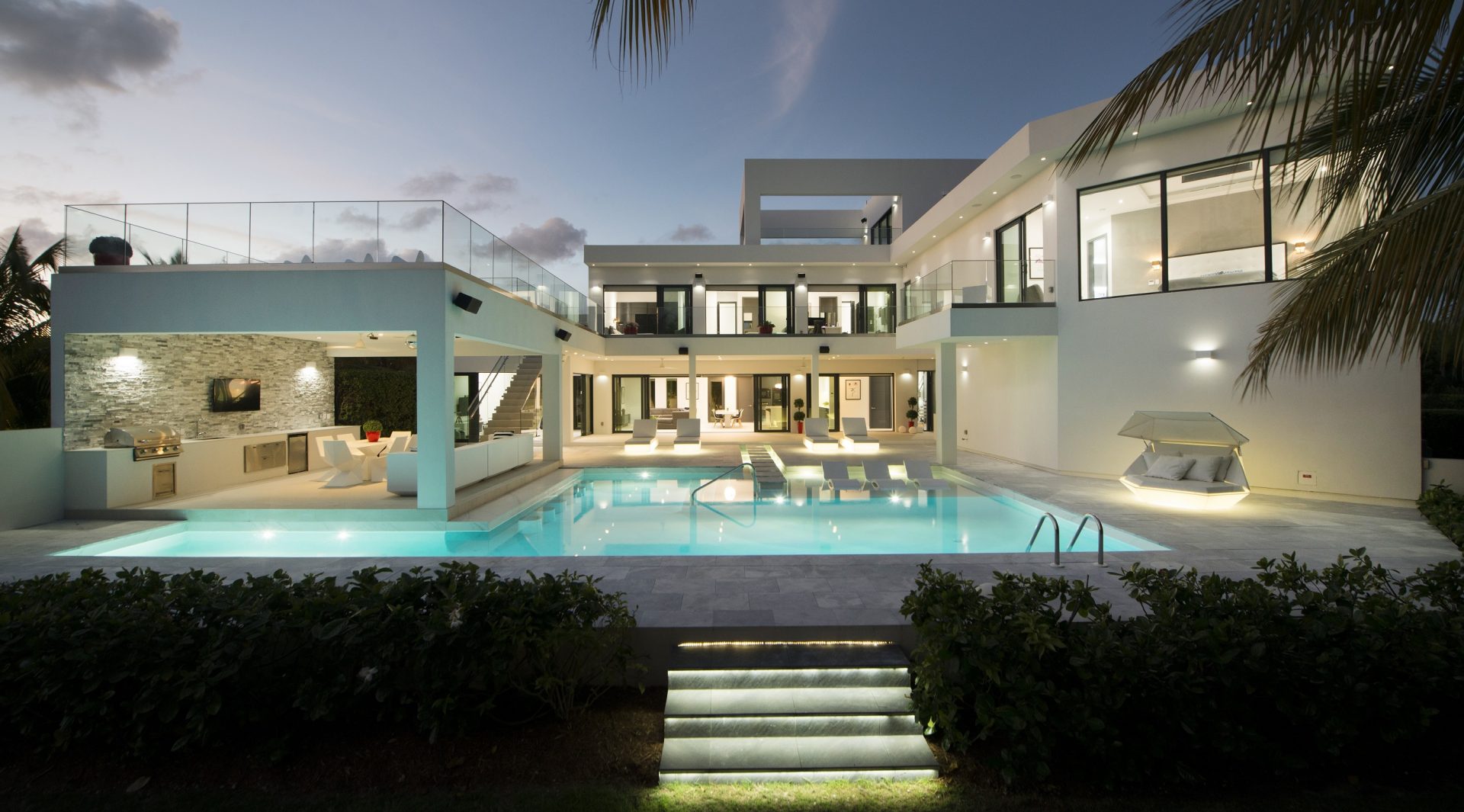Robert Towell Architect have been shortlisted for Residential Architectural Property Award in The International Design and Architecture Awards.
Sleek and sophisticated, with an air of simplicity and calm, this spectacular property by Robert Towell Architect is a perfectly polished private retreat – but one that can be transformed into a party house at the touch of a button.

From the main street, the 6000 sf (557 sq m.) canal front property appears to be a series of modern white box-like structures of varying heights, with few windows — apart from a glass-encased stair tower, giving no indication that inside these walls lies a light and spacious open concept floor plan home, with a seamless indoor-outdoor flow and an air of tasteful tranquillity. The design brief that Robert Towell Architect received from the owners was to design and build something that was rare at the time in the Cayman Islands: a Spanish-style ultra-modern home, dominated by clean modern lines, white walls and floors, and plenty of glass to allow natural light into each space.

As well as making the most of outdoor living potential, it was essential that the home be totally private from the outside world. With an existing house on one side and a vacant house on the other side, the architect cleverly designed the footprint with a “U-shape” to achieve privacy. The house wraps around the centre outdoor living space on three sides, leaving the fourth, south facing side open to a large pool, garden, BBQ cabana, and canal in the distance. The corridors, utility rooms, and windowless private cinema were placed parallel to the street side, ensuring there was little requirements for windows on the public side and total privacy would be achieved.
In contrast to the somewhat forbidding exterior from the street side, Robert Towell Architect’s design for the inside is bright, airy and very open to natural light and surroundings. A series of large wide sliding panel doors stretch 9m across the open place kitchen, dining, living room and office at the ground level, filling the space with natural tropical light.

The one interior aspect of Robert Towell Architect’s project that is visible from the street is the stair tower, hidden at ground level behind a water wall feature. This ascends to a third level observation deck with birds eye view to the courtyard, canal and pool below where one can watch morning sunrises or evening sunsets. The custom cantilevered staircase is made from steel, finished with Caesarstone steps, and stainless steel and glass handrail. Robert Towell Architect’s chose to frame this from the exterior, offering anodised black window frames and floor to ceiling hurricane glass – providing interest and a dramatic design feature both inside and out. Sited to give easy access to both wigs of the house, the stairs are central to the design.
The design incorporates the use of breezeways to capture north-east trade winds that cool the outdoor spaces, and large terraces and roof overhangs prevent the hot sun rays from entering the interior living areas, providing comfortable spaces with natural light. a variety of creative design styles.
design et al only work with the world’s leading designers.
If you think you have what it takes to complete in The International Design & Architecture Awards, submit your application by clicking here.
