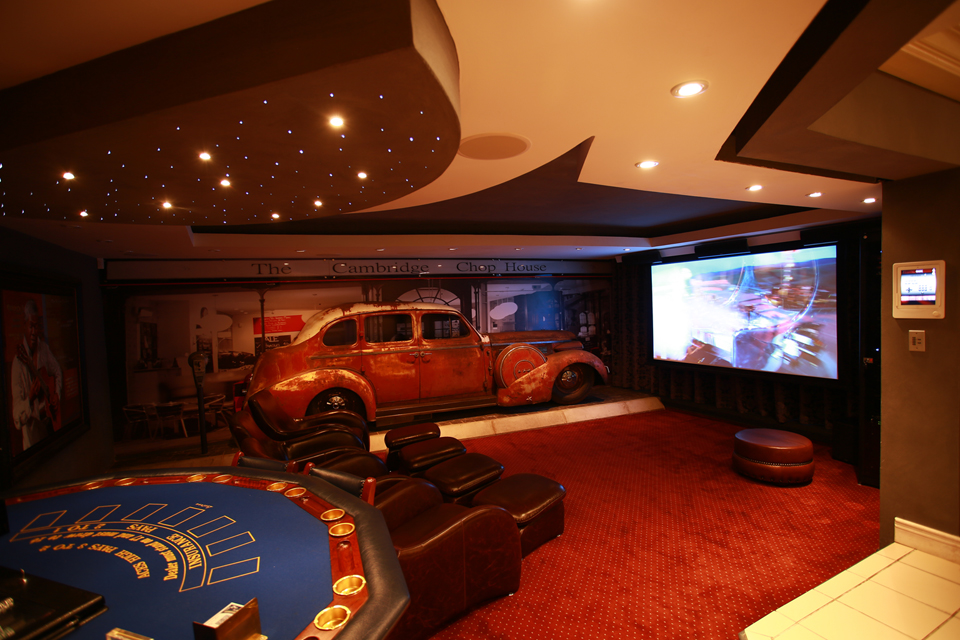Cinema Architects have been shortlisted for the Home Cinema* award in the International Design & Architecture Awards 2014.
The brief was to convert an unused ‘open-plan’ Formal Lounge into a Home Cinema with a touch of a button. The client wanted to use the space as an integrated state of the art Entertainment Area to include the open Kitchen / bar, open Dining room and Cinema.

The idea was to create a Cafe / Cigar Lounge Look with the Buick parked on the pavement so when you look from the Kitchen/Dining side it almost feels like sitting inside a restaurant, looking onto the Street with the car parked on the opposite side.

It was quite a challenge to convert the Formal Lounge into a full on Home Cinema as there are only two solid walls, a big sliding door behind the screen that opens onto the garden and a “missing wall” that leads into the Dining/Kitchen Area. The team made use of an Electric Motorized Projector Screen that’s hidden inside the Bulkhead. Also the three front Speakers were mounted onto the bulkhead, tilted and calibrated towards the listeners.

The important aspect for the client was to simplify the system and different technologies into a ‘one push of the button control’. For example when the client entertains guest after getting their drinks and snacks from the kitchen/bar, they settle down for a rugby game – the client can pick up the iPad and with the push of one button the Projector will switch on, Screen rolls down from the bulkhead, the AV Receiver and Satellite switches onto his favourite sport channel, the Audio follows, the Curtain closes, the Roller blinds closes and the Lighting switches to the preferred scene.
*Please note, that the Home Cinema category is now closed due to full capacity.
