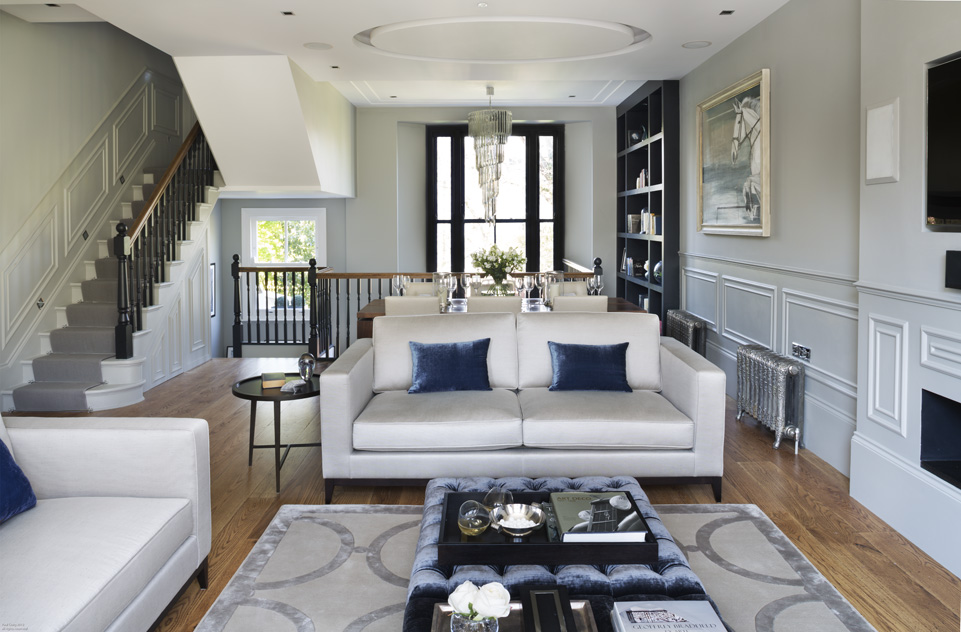Design Society partners Cochrane Design, have been shortlisted for the Residential £2.5 -£5 million award in the International Design & Architecture Awards 2013
As with many London town houses the property has a narrow footprint but benefits from high ceilings; through the redesign they focused on enhancing its prime feature, its height, cutting through the floors to radically transform the space and flood it with light.
The reception area precedes the dining space that overlooks a mezzanine featuring an impressive double-height library. This gallery at the back of the house overlooks the kitchen and garden engulfing the space with light.

Previously split into four flats the property presented considerable challenges upon being transformed into an elegant family home.
The kitchen incorporates informal dining at a breakfast bar and a lounge area at the front of the property. In the summer months entertaining can spill onto the terrace through the large bespoke glass doors.

In the kitchen a paneled wall conceals the Subzero and Wolf fridge freezer, a large pantry, further kitchen storage and the W.C.
On the upper levels the house features 3 double bedrooms, a master suite encompassing a whole floor of its own and a guest suite tucked into the loft space. In the master suite space has been optimised to emphasise ceiling height.
A crystal chandelier hangs from the double height vaulted ceiling in front of a striking full-length grid detail mirror that adorns the wall. Worked into the mirror are doors that open up to reveal the dressing room and the en-suite bathroom. This use of hidden doors and concealed spaces is an interesting touch which has been incorporated throughout the property; in the kitchen a paneled wall conceals the Subzero and Wolf fridge freezer, a large pantry, further kitchen storage and the W.C.
The scheme is sophisticated with a masculine touch and a classic edge, and is achieved through the contemporary yet refined colour palette. The bespoke paneling provides elegance and consistency throughout the property along with traditional cast iron radiators and character grade oak floors, which work together to enhance the property’s original Victorian character.
