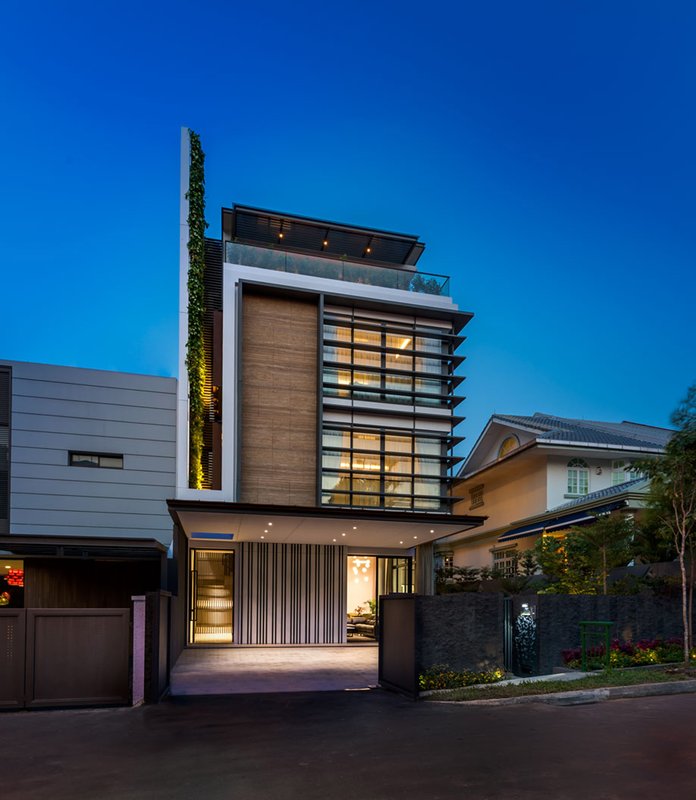design et al are delighted to announce that ADX Architects have been shortlisted for Residential £1-2.5 Million (Property By Value) Award in The International Design And Architecture Awards 2016
The house has an east-west orientation, the front facade faces almost directly west. The clients were concerned about the western sun, however, the views from the front were superior to the rear. The challenge was to provide views whilst not compromising on natural light, ventilation and privacy.
 The client’s needs were simply to provide for a comfortable and modern abode that would allow for their family to spend memorable times and stay closely knitted. It was envisioned the home would be sustainable as well, hopefully for the generations to come. The team’s design used a green wall as a buffer zone to detach the house slightly from the neighbouring house, giving an impression of it being detached. The front of the house is articulated with horizontal screens that helped to screen western sunlight whilst at the same time allow for views out from the bedroom The wall acts as a natural air filtration system, removing toxins and releasing oxygen to the environment. It also acts as a subtle noise barrier with its lush greenery.
The client’s needs were simply to provide for a comfortable and modern abode that would allow for their family to spend memorable times and stay closely knitted. It was envisioned the home would be sustainable as well, hopefully for the generations to come. The team’s design used a green wall as a buffer zone to detach the house slightly from the neighbouring house, giving an impression of it being detached. The front of the house is articulated with horizontal screens that helped to screen western sunlight whilst at the same time allow for views out from the bedroom The wall acts as a natural air filtration system, removing toxins and releasing oxygen to the environment. It also acts as a subtle noise barrier with its lush greenery.
 The clients wanted the living area to be comfortably spacious and the dining and kitchen were important social areas. In terms of comfort, the bedrooms and bathrooms had to be designed with user in mind. The clients and the designers worked closely together to create the perfect house. From the arrangement of the furniture in the bedrooms to the selections of finishes and sanitary wares and fittings, we catered to their individual expression throughout.
The clients wanted the living area to be comfortably spacious and the dining and kitchen were important social areas. In terms of comfort, the bedrooms and bathrooms had to be designed with user in mind. The clients and the designers worked closely together to create the perfect house. From the arrangement of the furniture in the bedrooms to the selections of finishes and sanitary wares and fittings, we catered to their individual expression throughout.
