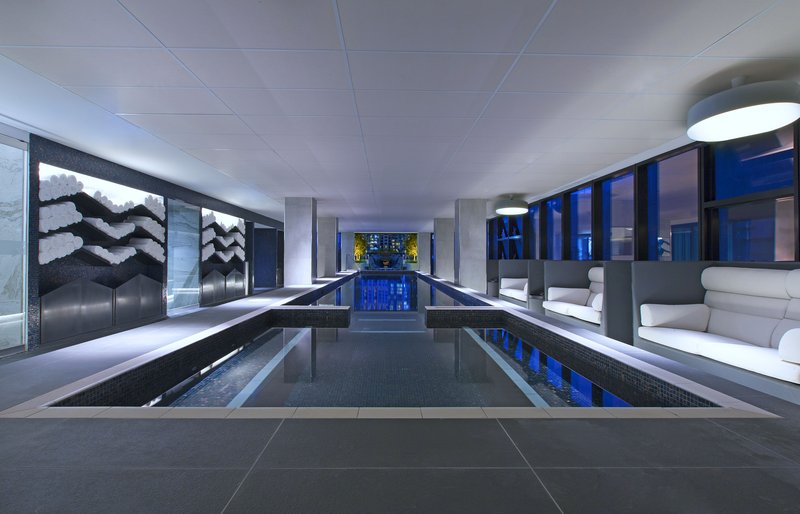design et al are delighted to announce that The Buchan Group have been shortlisted for Hotel Under 200 Rooms Asia Pacific Award in The International Hotel and Property Awards 2016.
32-storey mixed use development comprising a 5-star Sheraton hotel of 174 guest rooms and suites, 142 residential apartments and 44 luxury residences and penthouses. A striking 32 storey ‘wavelinear,’ Sheraton Melbourne creates an iconic predominantly glazed sculptural form of the highest quality architectural design on Melbourne’s skyline. Located in the ‘Paris end’ of the Melbourne CBD, the interior design response was inspired by the tradition of Melbourne’s iconic laneways and the 19th Century and contemporary charm of Paris. Unusually for a city hotel, abundant natural light filters into the most unexpected places, creating a sense of great fluidity and space. In the guest bathrooms, light flows into the deep, contoured bathtubs and open rain showers, which in themselves are a clever use of space. Check-in, located on Level 1, is bathed in light from the wide glass panes behind the bistro; the Grand Ballroom on Level 2 enjoys abundant natural light when in use in the daytime; and the lap pool on Level 3 is drenched in a natural glow.
Unusually for a city hotel, abundant natural light filters into the most unexpected places, creating a sense of great fluidity and space. In the guest bathrooms, light flows into the deep, contoured bathtubs and open rain showers, which in themselves are a clever use of space. Check-in, located on Level 1, is bathed in light from the wide glass panes behind the bistro; the Grand Ballroom on Level 2 enjoys abundant natural light when in use in the daytime; and the lap pool on Level 3 is drenched in a natural glow. Mirrored skirting around ground floor function spaces creates a magnificent floating feeling to the floor wall junction. Its finish reflects the patterned carpet, creating the illusion of an extended floor area. The development also manages to deliver a luxury boutique hotel experience whilst integrating seamlessly with the residential uses of the site. Entry to the hotel, residences and penthouses is from the street, while a separate entry from Coates Lane provides dedicated apartment access. With its low-key profile and entry, Sheraton Melbourne is a new discovery amongst the laneways just waiting to be happened upon.
Mirrored skirting around ground floor function spaces creates a magnificent floating feeling to the floor wall junction. Its finish reflects the patterned carpet, creating the illusion of an extended floor area. The development also manages to deliver a luxury boutique hotel experience whilst integrating seamlessly with the residential uses of the site. Entry to the hotel, residences and penthouses is from the street, while a separate entry from Coates Lane provides dedicated apartment access. With its low-key profile and entry, Sheraton Melbourne is a new discovery amongst the laneways just waiting to be happened upon.
