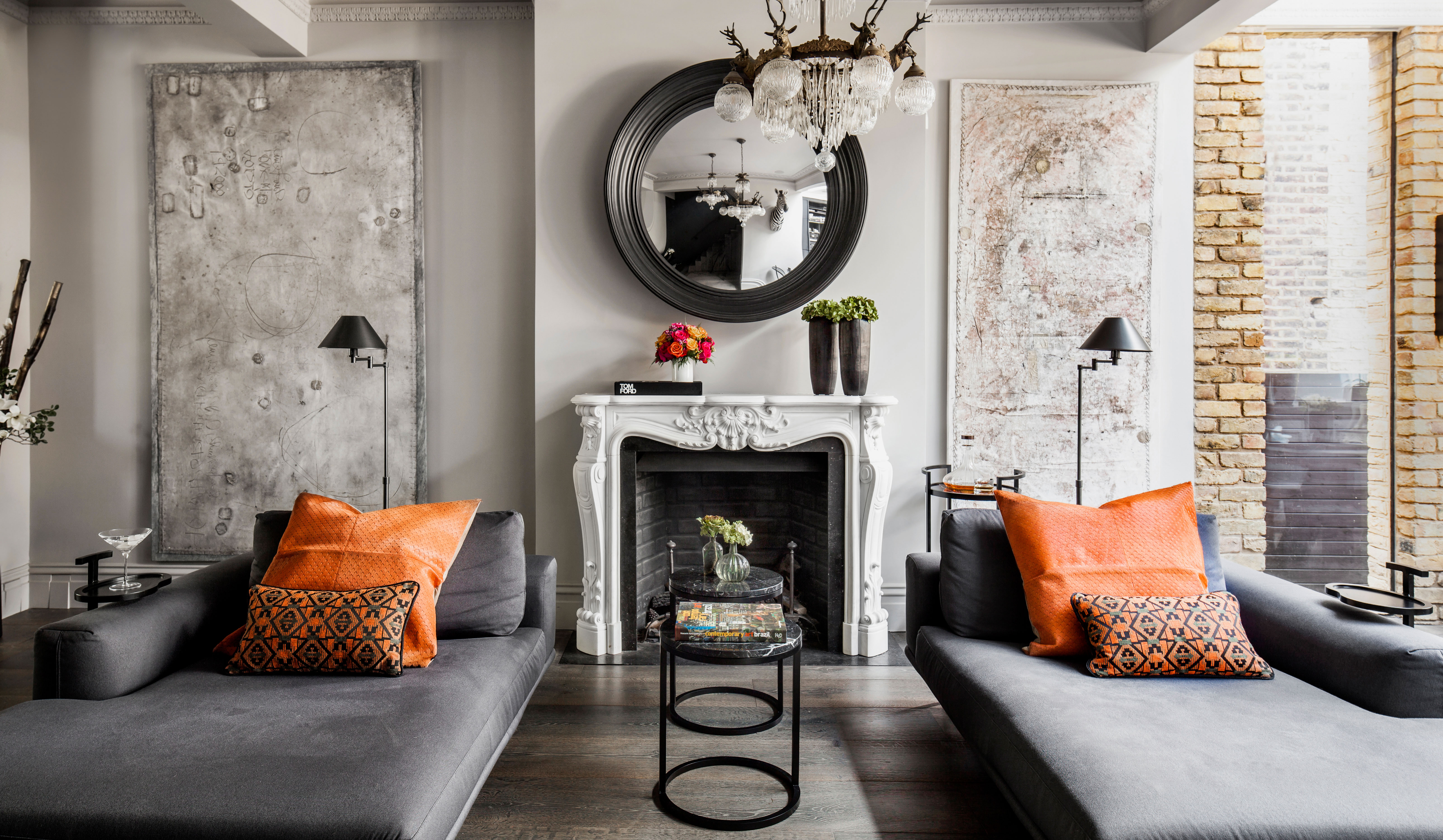design et al are delighted to announce that Casa Botelho have been shortlisted for Residential £1-2.5 Million Plus (Property by Value) Award in The International Design and Architecture Awards 2017
A complete renovation done to perfection with style and attention to detail has re transformed the 3000 square feet four storey townhouse in the heart of London Hackney. The main goal for Casa Botelho was to reconfigure the four-storey Victorian townhouse combining creativity and design with practicality and comfort. Furthermore, they wanted to add an extension which would increase natural light on the ground floor and split the property into two.

The ground floor comprises of an open plan Kitchen-Diner/ Living Room with high ceilings throughout, integrated skylights, reclaimed wooden floors, magnificent Louis VX marble fire places, a custom made kitchen and three custom made 3-metre high French doors opening to the garden and a bijou WC. The garden includes a garden/utility room with dining, lounging and BBQ zones. The First floor includes a large master bedroom, bathroom with a fireplace and super sleek walk-in wardrobe. Above are two more large double bedrooms and a bathroom. The basement is a self-contained modern open plan living apartment with two bedrooms and one bathroom. The symmetric reconfiguration of the house was done to perfection developing rooms with functional designs. The new extended open plan living on the ground floor with the tall doors to the garden connect the clients to a unique indoor-outdoor living.

For this project Casa Botelho wanted to attain a symmetrical theme. The similarity of shapes and forms unifies this scheme, thus the rooms are doubled and multiplied when it comes to mirrors, lighting, chairs and art work. The high ceilings further add to the sense of space in this property which exudes a warm and harmonic feel. The products used in the town house were a combination of vintage and modern items as a stark visual statement and a way to add drama to the rooms. The textures, modulations of grey walls, luxe materials and finishes combined with exquisite sexy moody lighting evoke sensuality and an emotional response. The look is eclectic, romantic yet with an industrial edge. The design offers aesthetics, comfort and functionality but also offers a lifestyle and character creating a luxe story which is relevant to how people want to leave today. The designs are connected to symmetry, balance and harmony with colours that coordinate seamlessly, furnishings that speak to you, shapes and forms that have an expression, art that complements each room and offers an ambience that exudes style.

