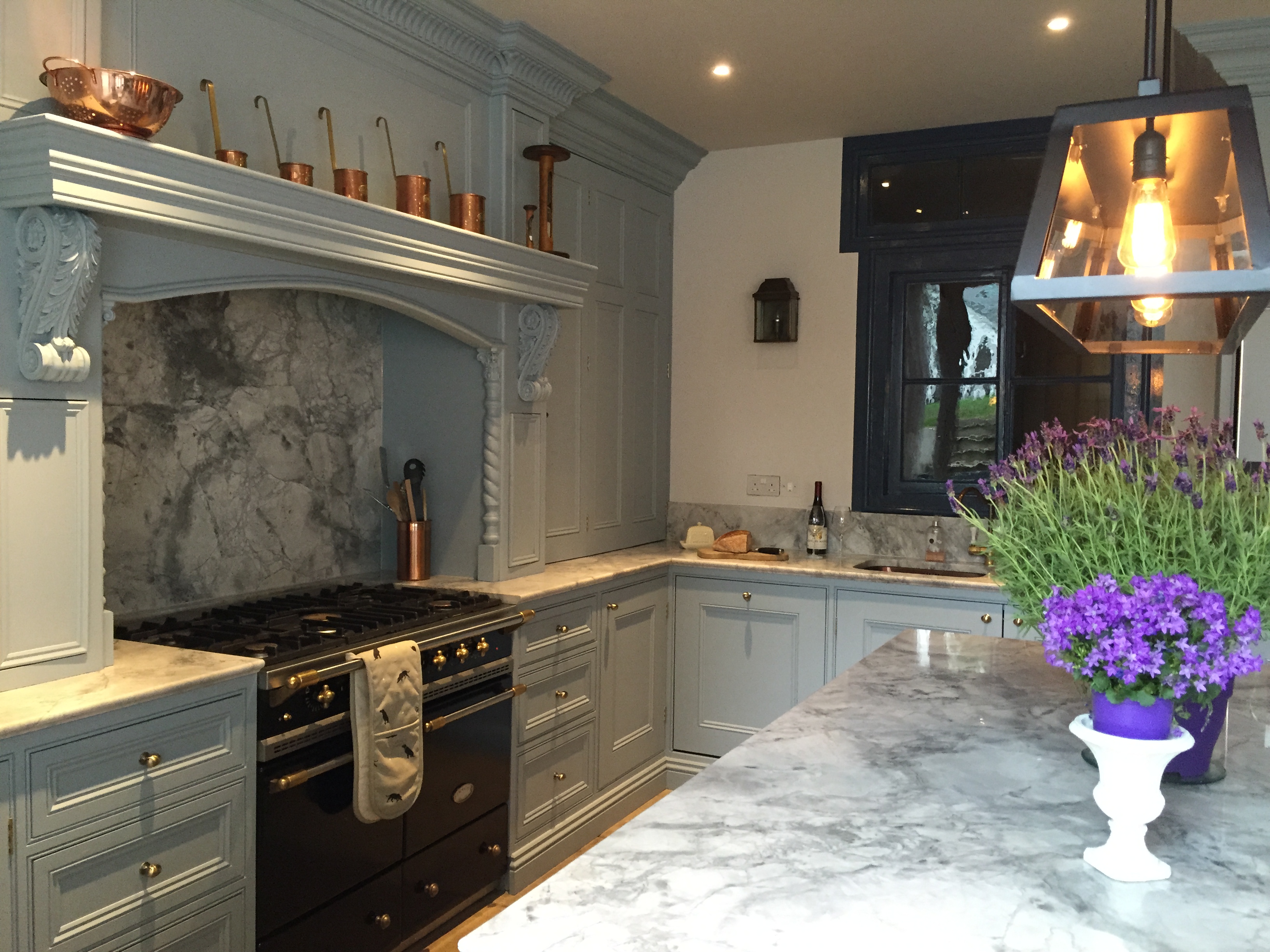design et al are delighted to announce that Congdon Brown have been shortlisted for a Kitchen over £25,000 award
The clients of this Kitchen Project wanted to create a space where the kitchen had the atmosphere of the Victorian / Regency era but yet the conveniences of a modern contemporary open plan kitchen. They converted the basement of a derelict townhouse into; kitchen diner with utility rooms, adjoining cinema with direct garden access.
 The clients wanted several walls to be removed to create the feeling of open plan living and bi-folding doors to be installed with direct access to the garden so the kitchen could be extended into the garden on hot sunny days. They wanted to retain a period atmospheric feel to the kitchen and adjoining areas by using detailed traditional joinery and flagstone flooring juxtaposed against an industrial feature light hanging over the kitchen island. They were asked to include gadgets from contemporary kitchens such as a Quooker tap, wine fridge, Insinkerator, an American style fridge with water cooler and ice cube making facilities but to conceal all of these modern conveniences behind a period façade
The clients wanted several walls to be removed to create the feeling of open plan living and bi-folding doors to be installed with direct access to the garden so the kitchen could be extended into the garden on hot sunny days. They wanted to retain a period atmospheric feel to the kitchen and adjoining areas by using detailed traditional joinery and flagstone flooring juxtaposed against an industrial feature light hanging over the kitchen island. They were asked to include gadgets from contemporary kitchens such as a Quooker tap, wine fridge, Insinkerator, an American style fridge with water cooler and ice cube making facilities but to conceal all of these modern conveniences behind a period façade

Congdon Brown worked closely with the clients to create bespoke bi-fold cabinetry, which maximised the amount of storage space available, up to the ceilings, but could also be pulled across to hide all of the contents of the kitchen cupboards. This concept is very modern (the ability to hide clutter) but creates an illusion of a period kitchen from the outside.
Due to the North facing aspect of the kitchen bright task lighting was added , which was complemented with traditional period lanterns. A modern palette of pale colours was sued , which still had a classic feel to lighten everything up.

