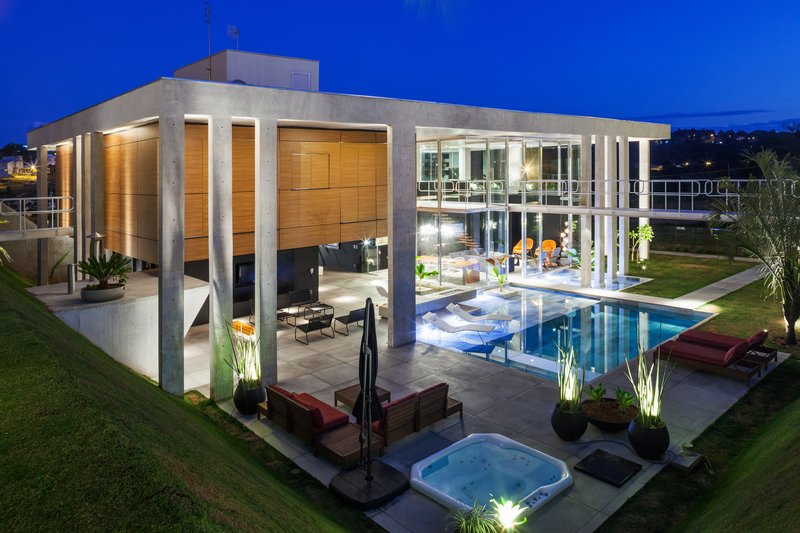design et al warmly congratulate FGMF Arquitectos on their shortlisting success in the Residential £1-2.5 Million category at the International Design and Architecture Awards 2015.

Designed for a young professional couple, Botucatu House explores the relation between internal and external through a series of intermediary spaces. The outdoor pool and sundeck are a stunning reinvention of the traditional Brazilian terraces. The interior space is organised into individual sections under a wide exposed concrete roofing in reference to the modern architecture from São Paulo, specially concerning the work of Vilanova Artigas. Each section is covered with different coating so to maintain differentiation, with each space fulfilling an individual purpose.

The external terrace area utilities a uniquely creative design which forms an intriguing optical illusion which distorts the observer’s perception of the surrounding wall’s height and depth, depending on where they are stood within the house. An entirely contemporary project, the house features metallic footbridges which connect the residence to a delightful upper garden area. The sloped, angular nature of the external walls provide a striking art aspect to the project whilst creating a glasshouse style gazebo at the main entrance to the house.

The artistry within the project’s architecture is one of the most striking features but there is a deeply rooted eco-ethos at the centre of the concept. The positioning and construction of the roofing was solar oriented. The design ensures it will shade the entire house in summer and create a generous terrace linked to the pool and leisure area. Meanwhile, in winter, when hours of sunlight are limited, as the sunrays pass below the roof- will “warm up” the portion occupied by the residence.
