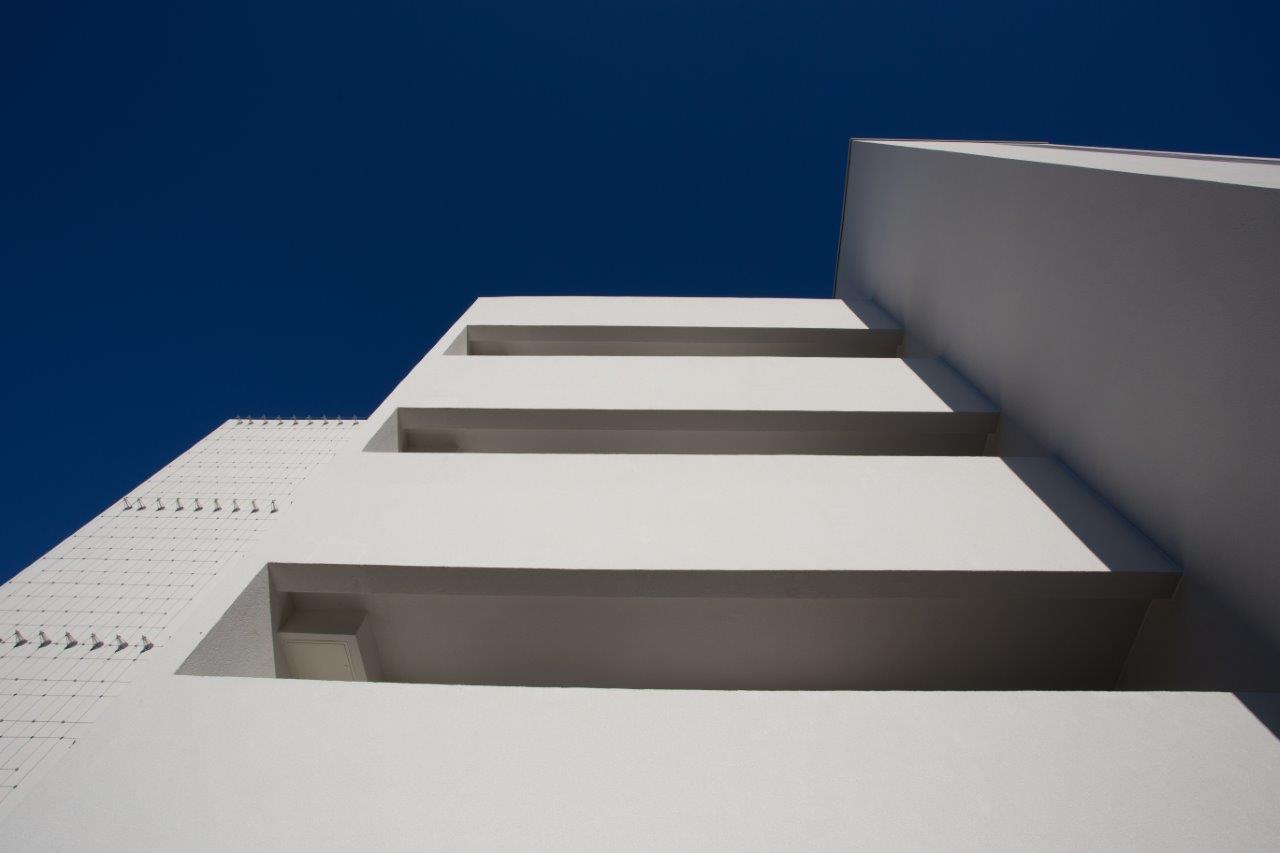design et al are delighted to announce that Henley Homes have been shortlisted for an Overall Development Award in The International Design And Architecture Awards 2016
The design brief was to re imagine two existing buildings in a prime location on Putney Hill, which were low rise and very uninteresting (not to say somewhat run-down). The design teams response was to propose a bold Art Deco/Bauhaus modernist styling, which extended the floor plate on front and back façades at every level and added a new rooftop penthouse floor, all set within landscaped courtyard gardens. They faced an extreme engineering and logistical challenge to delicately remove the external façades and replace them with an entirely new and larger envelope.

In addition Henley also had to confound local market expectations by the total transformation of the pretty uninspiring original properties. The interior brief was to create spacious and contemporary apartments, maximizing available light and enabling flexible use of space.

The specification included bespoke German kitchens with soft-close doors/drawers and composite stone worktops and spa-style fully-tiled bathrooms and en suites. Many apartments are dual aspect and the three newly-created penthouses are truly outstanding: very spacious, with wrap-around terraces and floor-to-ceiling glazing, some of which folds away to open whole rooms to the outdoors. Early purchasers were also able to specify audiovisual packages and aspects of house control and automation.

The incredible crisp new skyline created by the reworking of these tired post-war buildings is a key aspect in the design. The white-rendered rectilinear design, which gives every apartment a balcony and every penthouse a generous terrace, echoes the best of early twentieth century design. But it is no tired pastiche; the energy is very modern and also draws on design, prevalent in places like Miami and Palm Beach.
