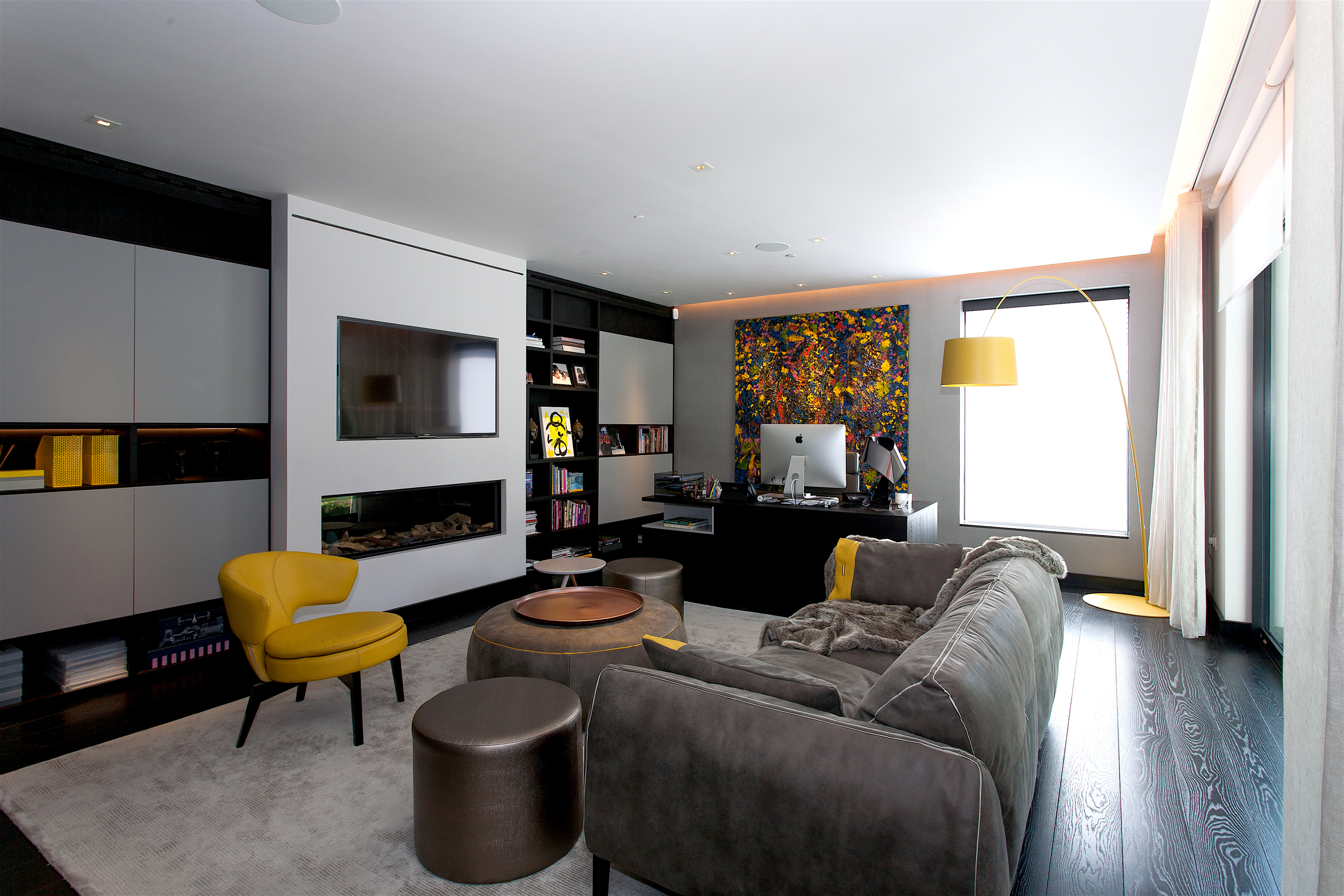design et al are delighted to announce that Moderno Interiors have been shortlisted for a Living Space UK Award in The International Design and Architecture Awards 2016
The private residence on Linksway is a modern and tranquil 15,000 square-foot space defined by floor-to-ceiling glass views, Special hidden storage accommodating the specific daily routines of its residents.
The house was designed around a continuous communal area of living room, dining and kitchen where family spend majority of their time. Concrete like porcelain tiles add a modern industrial touch which is then softened with the clever use of wood and fabrics and layering of various materials.
The Colour palette was limited , allowing clean lines to flow, splashes of colour were adorned in accessories to add softness and the use of metallics was implemented to create a modern glamorous touch.  A Skilled team of contractors played a fundamental role in achieving this vision from the kitchen design through to the finest decorative detailed objects that are prevalent within this is ‘zen-like’ space.
A Skilled team of contractors played a fundamental role in achieving this vision from the kitchen design through to the finest decorative detailed objects that are prevalent within this is ‘zen-like’ space.

Kajal Patel’s inspirations came from using natural materials like concrete, marble, wood and leather for their natural texture and feel and also their capacity to be able to be crafted into inspiring designs. It meant that there was a juxtaposition of modern versus natural which makes the space all the more diverse in its ambience.
The Basement features a large origami- inspired resin bar, hydraulic floor , step swimming pool, gym, massage room and sauna. Decorative statement light fittings beautifully showcase this luxurious interior.

The biggest challenge for Moderno Interiors was creating warmth in this vast space of 15,000sq.ft. This was achieved by mixing warm, earthy materials like wood and leather together with lighting design that created a soft welcoming glow.
