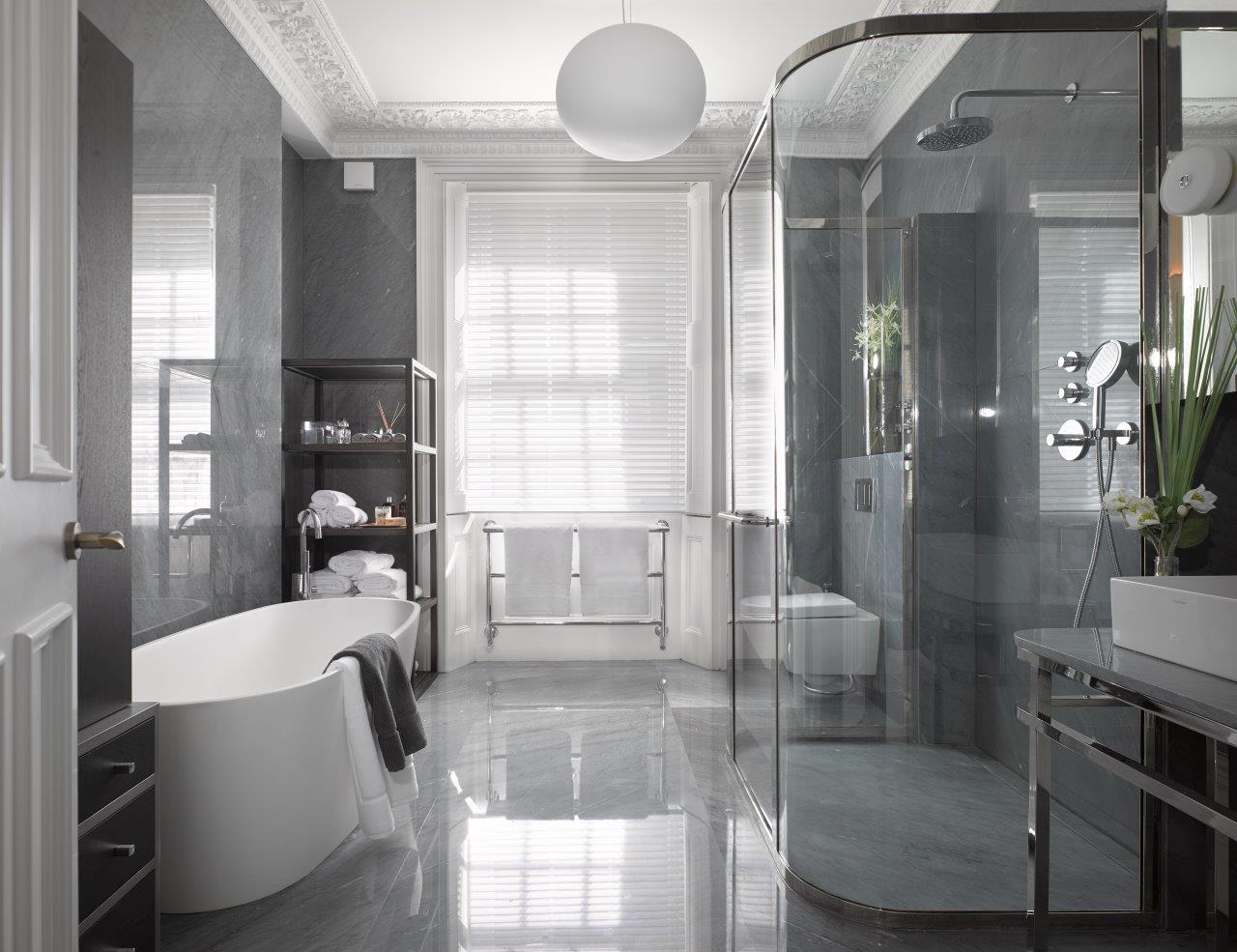design et al are delighted to announce that Obbard Property have been shortlisted for a Overall Development UK Award in The International Design and Architecture Awards 2016
This traditional Freehold terraced house was in need of total refurbishment. Obbard were tasked with remodelling and extending the existing 2,400 square feet and creating a home more suited to modern living. In addition to the limitations of being a terraced house over 5 floors, the property was Grade II listed
 Prior to Obbard coming on board, a simple basement extension had received full planning consent. Obbard totally revised the consented scheme resubmitting the application. A basic one story dig out with a conservatory extension was remodelled to provide an indoor/outdoor living space that connected over three levels. A living wall connected the outside space with the subterranean extension and the living, dining, kitchen and garden all interlinked with a natural flow.
Prior to Obbard coming on board, a simple basement extension had received full planning consent. Obbard totally revised the consented scheme resubmitting the application. A basic one story dig out with a conservatory extension was remodelled to provide an indoor/outdoor living space that connected over three levels. A living wall connected the outside space with the subterranean extension and the living, dining, kitchen and garden all interlinked with a natural flow.
An additional feature was an historical 1970’s top floor extension where the additional ceiling height and full length picture window enabled the creation of an individual space which offered a multitude of uses from living to bedroom accommodation and media/study space as well.

These are traditionally narrow houses over multiple floors but the clever design to maximise light and integrate the living space both internally and externally has created a far greater feeling of space and usability.

