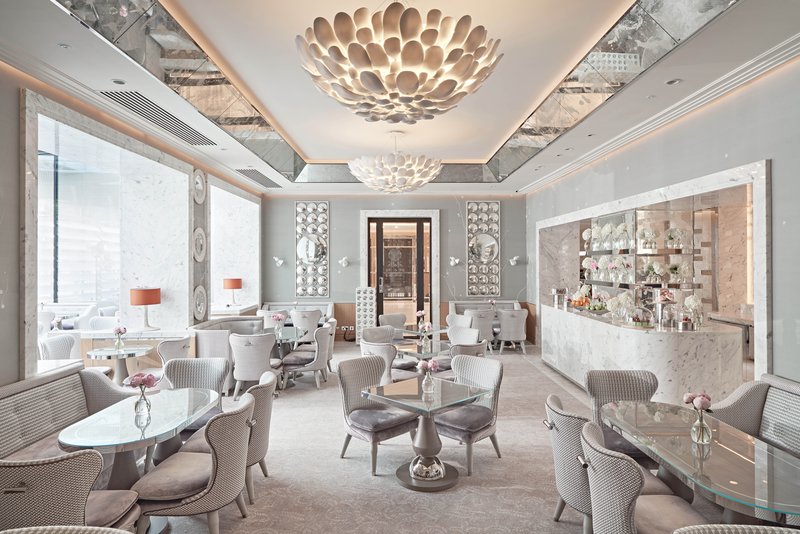design et al are delighted to announce that Robert Angell Design International have been shortlisted for Lobby/Public Areas/Lounge Award in The International Hotel and Property Awards 2016.
The Collins Room evokes a timelessness and lightness of touch. It should seat around 70 and should incorporate the new glass Pavilion created by Sir Richard Rogers. The Room will have a counter to act as a display for warm breakfast breads and pastries through to Afternoon tea cake and pastry displays. The Seating should be comfortable and conducive for groups and couples looking to experience what the Collins Room has to offer. The room has to respect the access to Marcus Waring’s restaurant which is at the far end of the room.
The Collins room was named in homage of the original interior designer, the late David Collins so when Robert and his team were designing the room they stayed true to much of Collins’ work, to fully reflect his legacy with the Maybourne Hotel Group. The colour scheme reflects his work with palates of blues and lavenders, prevalent in so much of Collins’ work. Custom embroidered branches of flowers on the walls are a modern take on the de Gournay cherry blossom wallpaper. This was a bespoke design which the designers worked on with de Gournay, Collins used flowers and blossom so this was very fitting. The floors are a custom designed marble mosaic flower petals with inlaid rugs should feel slightly as if the leaves have fallen off the trees. Flowery and delicate. The tones are soft and this is enhanced by white and pale grey Dalmatian marble details such as the opening architraves and chilled topped display counter.
This was a bespoke design which the designers worked on with de Gournay, Collins used flowers and blossom so this was very fitting. The floors are a custom designed marble mosaic flower petals with inlaid rugs should feel slightly as if the leaves have fallen off the trees. Flowery and delicate. The tones are soft and this is enhanced by white and pale grey Dalmatian marble details such as the opening architraves and chilled topped display counter.
