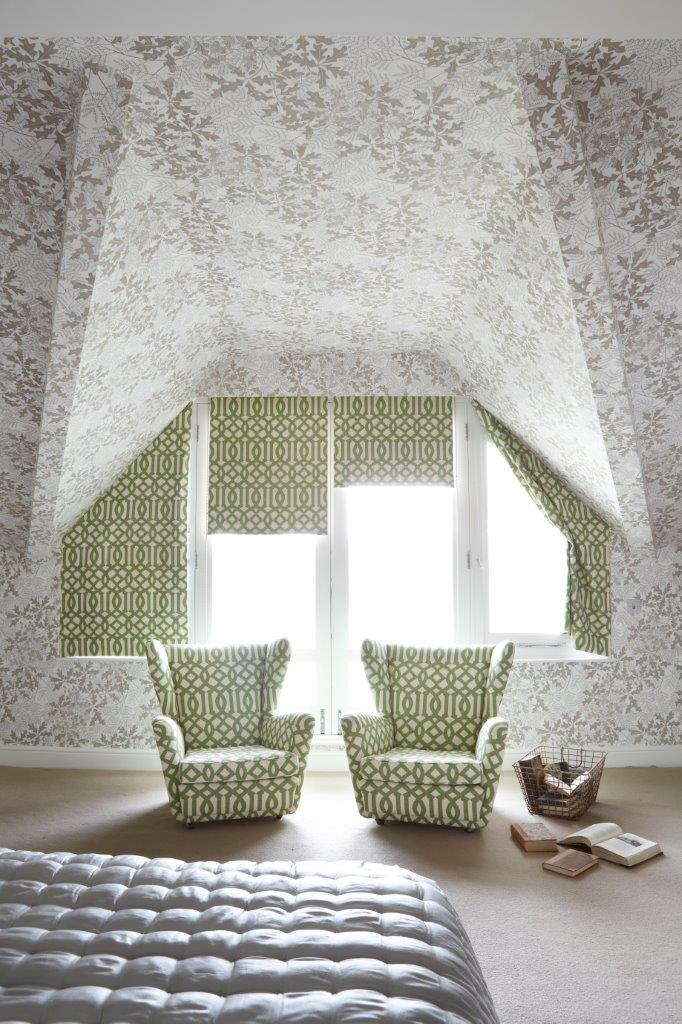design et al are pleased to announce that Sigmar have been shortlisted in the International Design and Architecture Awards in the City Space category.
A family of 6 wanted their new home to incorporate family-oriented spaces while highlighting the beautiful high-ceiling interiors and refreshing the overall feel of this beautiful Edwardian property.
The brief was to incorporate a sociable layout for the ground floor, including a hall, a sitting room and a dining room catering for the client’s family of 6.
Overall, the client wanted a vibrant and striking design that reflected her tastes whilst staying sympathetic to the architecture and remaining practical for a family of this size this was achieved by using a mixture of contemporary and vintage design

Sigmar’s design team have been able to elegantly mix 20th century and modern furniture to create a unique and classical space in this Riverside London Home.
The client had beautiful artwork and this started the direction for the colour-coding throughout the house that would tie in with other rooms such as the bespoke rugs in a rust colour in both the sitting room and dining room. The final result was a lovely symbiosis between the client’s art and the decoration.

In this project, textures and patterns have been used cleverly to tie the rooms together – making the space feel harmonious. The client was open-minded about colours and allowed Sigmar to incorporate some very graphic colours such as the charcoal in the entrance.
